PART 1
2025
STUDIO ONE: Abstract Machine
STUDIO ONE: Abstract Machine
Heaven On Earth
In 2024 Leeds Diocese approached the Abstract Machine studio to come up with ideas for the revitalisation of three churches in East Leeds: St Agnes united Church, Burmantofts, St Richards Seacroft and St James the Great, Manston.
The studio was joined in this venture by the School of Interior Architecture and the School of Landscape Architecture final year thesis students, in short, forty-five students have devoted their final year thesis supporting this community initiative.
Church had two requirements:
Intensifying the and expanding the range of uses that could be accommodated within the naves of the various churches whilst retaining their consecrated status
For the students to redefine the existing community facilities and in their absence propose new community facilities.
The brief addressed these requirements devoting the first semester to intensifying the use of the existing Churches and the second semester to redefining the community offer of the community facilities. The narrative theme of the studio this year was simple, use your thesis project to define, then design, ‘Heaven On Earth’.
Staff
Keith Andrews
Students
Asher Alex, Vlad-George Todica, Jonathan Seymour, Joseph William Sydney Redpath, Ria Sharpe, Olivia Allan, Aleksandra Wroblewska, Annabel Wosenu, Audrey Anyani, Grace Kyesuuta, Irsa Sohail, Isobel Walsh, Jordan Ion, Monya Dashti
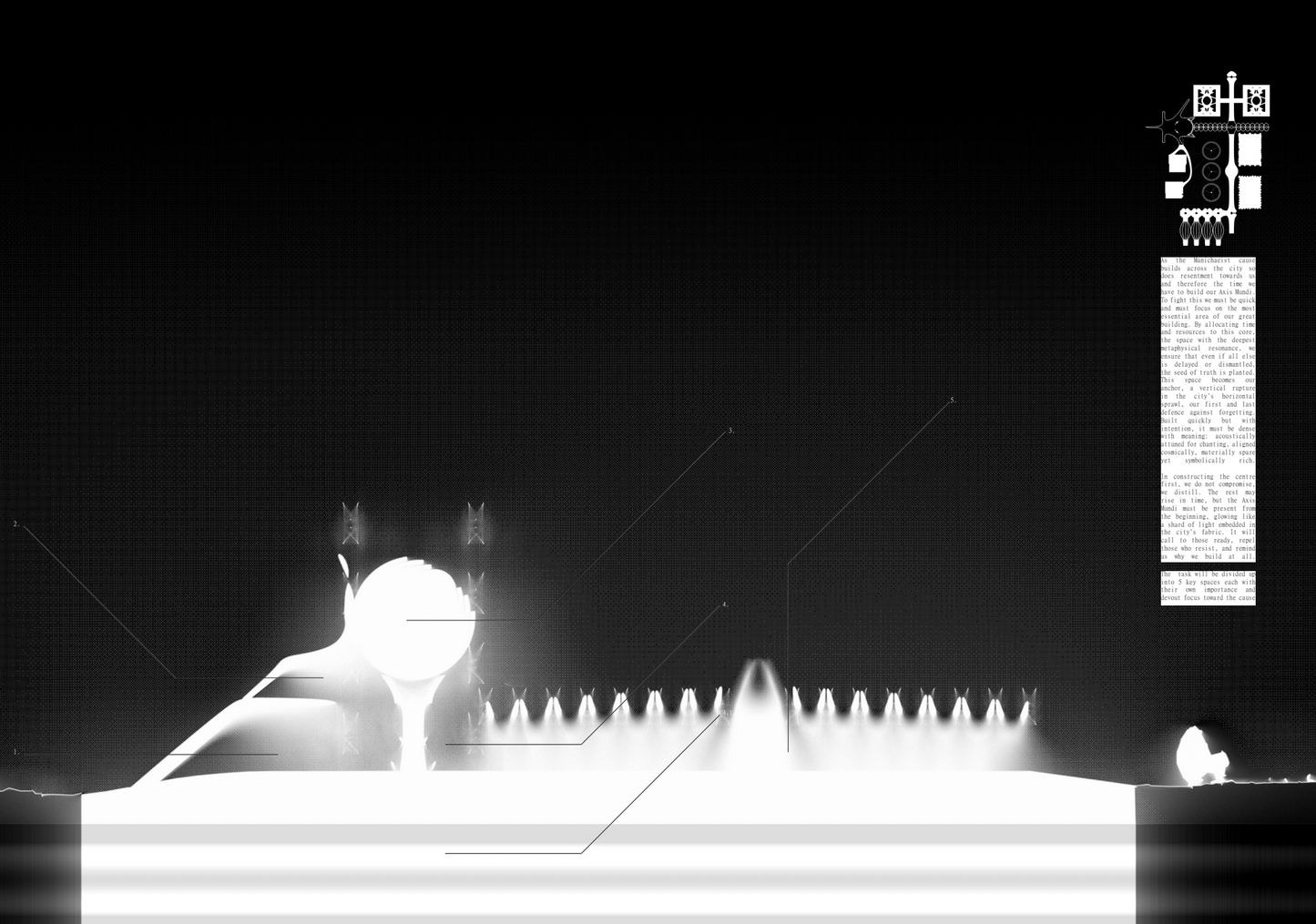
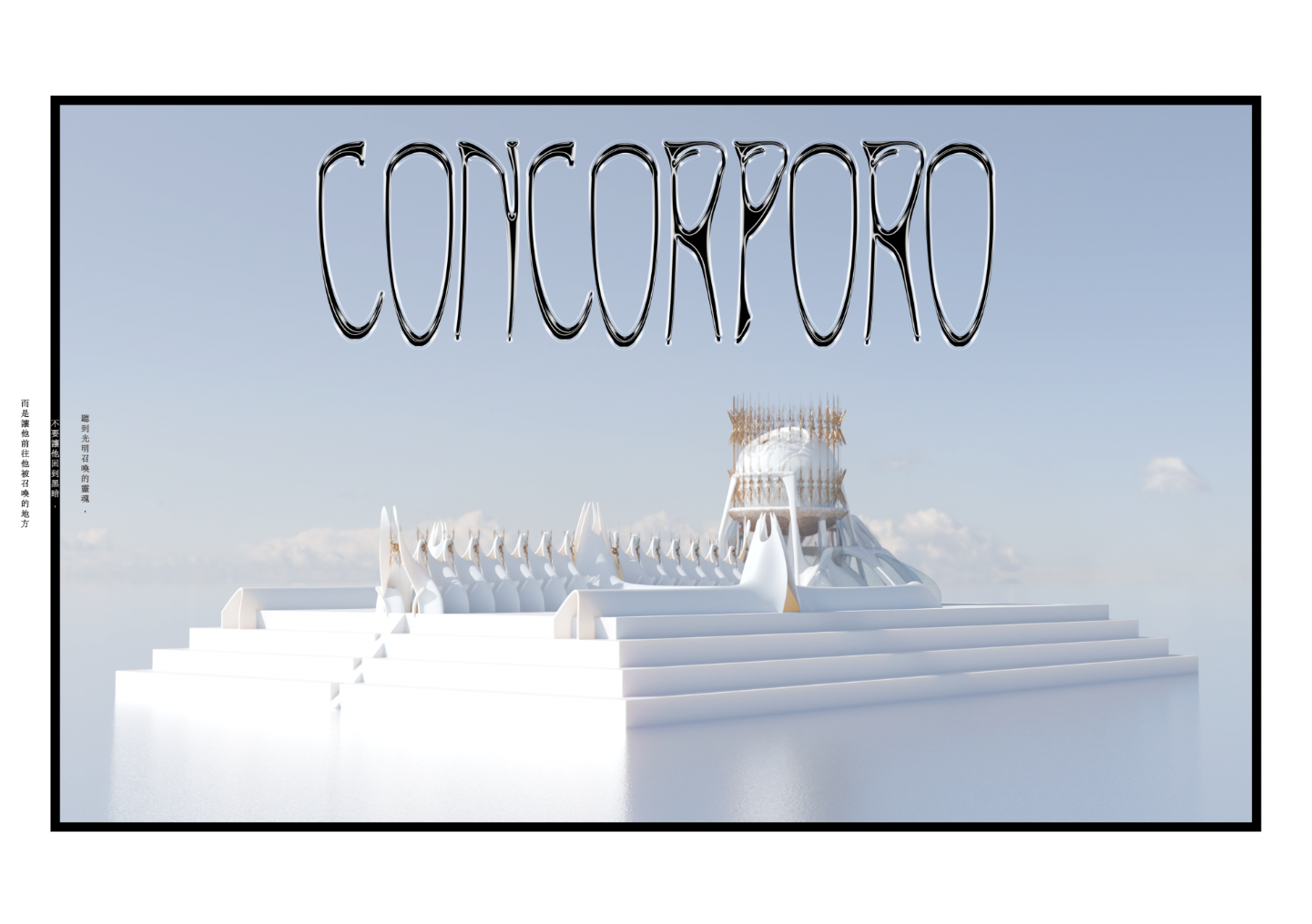
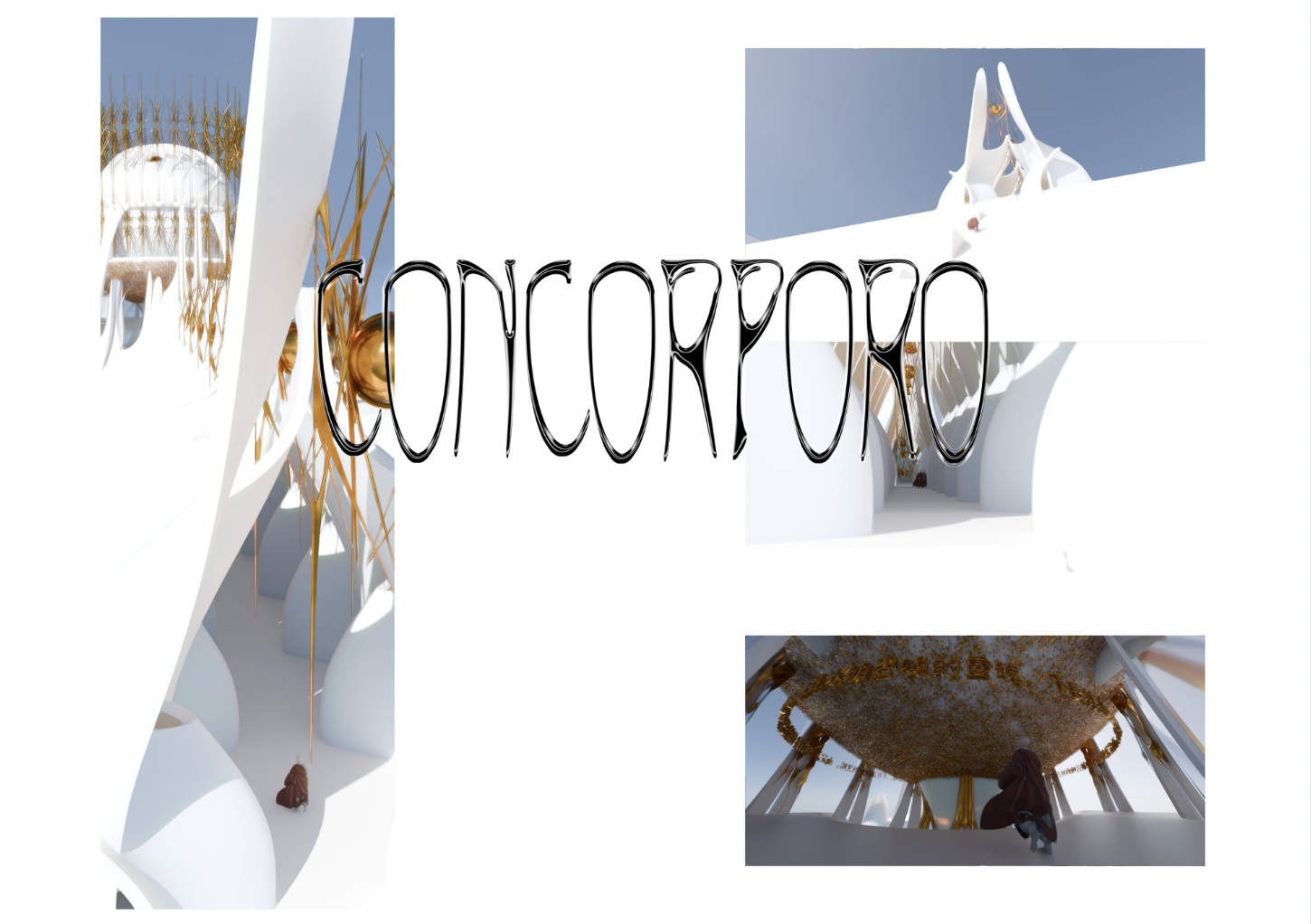

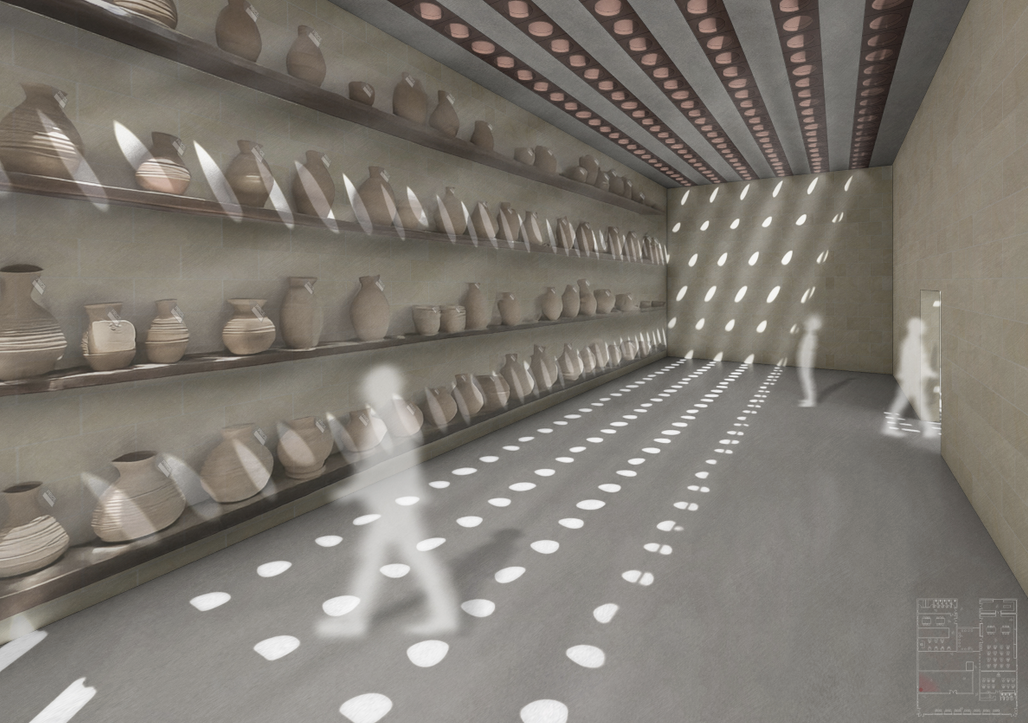
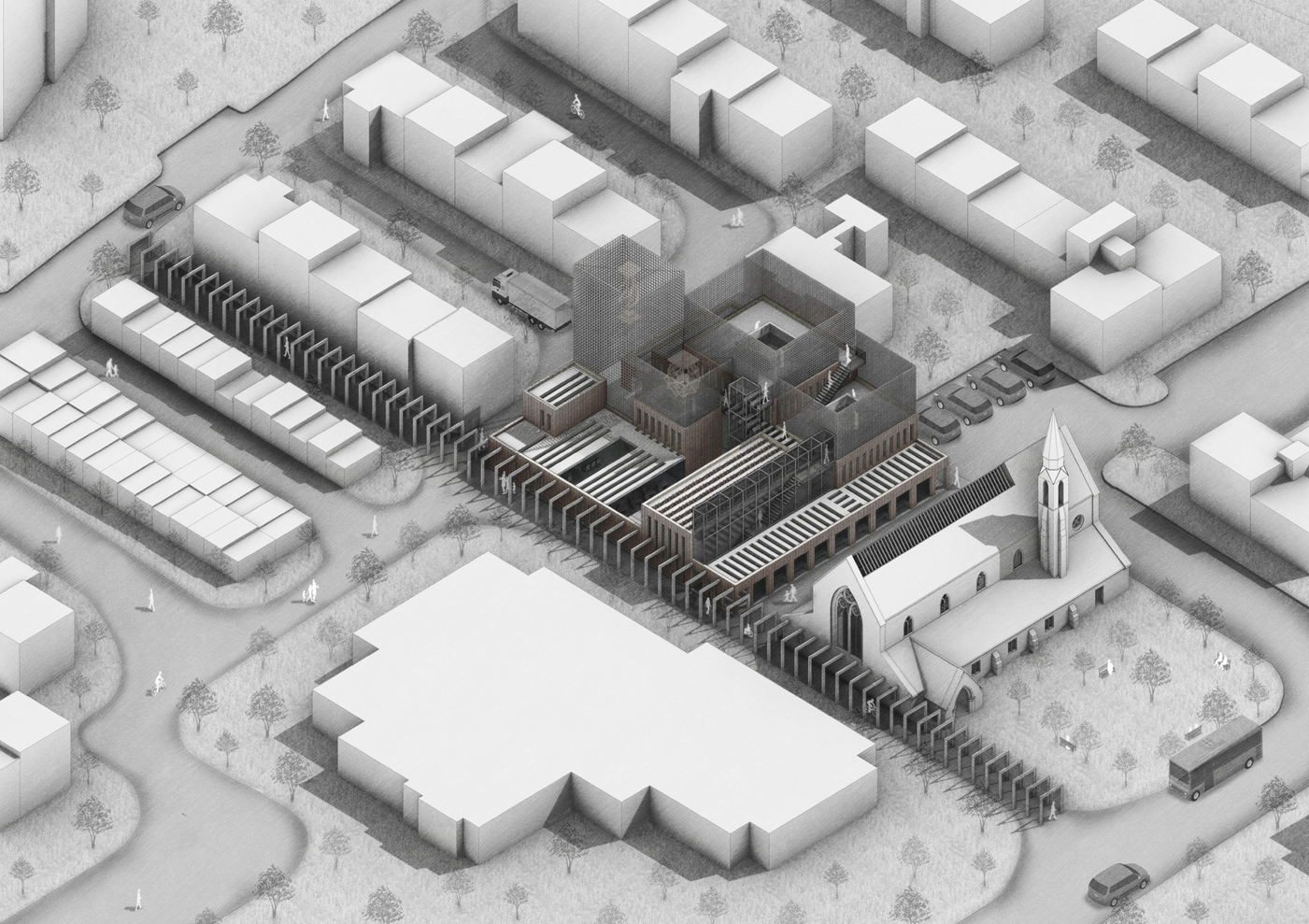
STUDIO TWO: Green Matters
STUDIO TWO: Green Matters
Through research-based experiments in regenerative design and other current and emerging sustainability trends, and through speculative architectural interventions with a distinctive ‘green agenda’, the studio aims to rethink architecture in an ecological era and put forward proposals that have the power to campaign for the safeguard of the environment and communities.
At the intersection between creative practice and environmental activism, projects reimagine St George’s Field, a site heavily impacted by flooding, at the confluence of Rivers Ouse and Foss, in York, with the ultimate goal of fostering global change in response to the current environmental crisis and move us, as a society, as humanity and as individuals, beyond what currently exists and into what could one day be.
Staff
Anna Pepe
Students
Lala Abdul-Kader, Gabriel Oreoluwa Ayoola, Charlotte Carlyle, Edward Collins, Cloris Dinaluwa, Thomas Donaldson, Candito Fernandes, Emily Hullah, Jaya Hunjan, Finn Irish, Utsav Mukeshbhai Jiyani, Ehaab Rizwan, Luana Silva Higgs, Oliver Somerset, Billy Warren, Ariovaldo Weza Da Costa Trindade
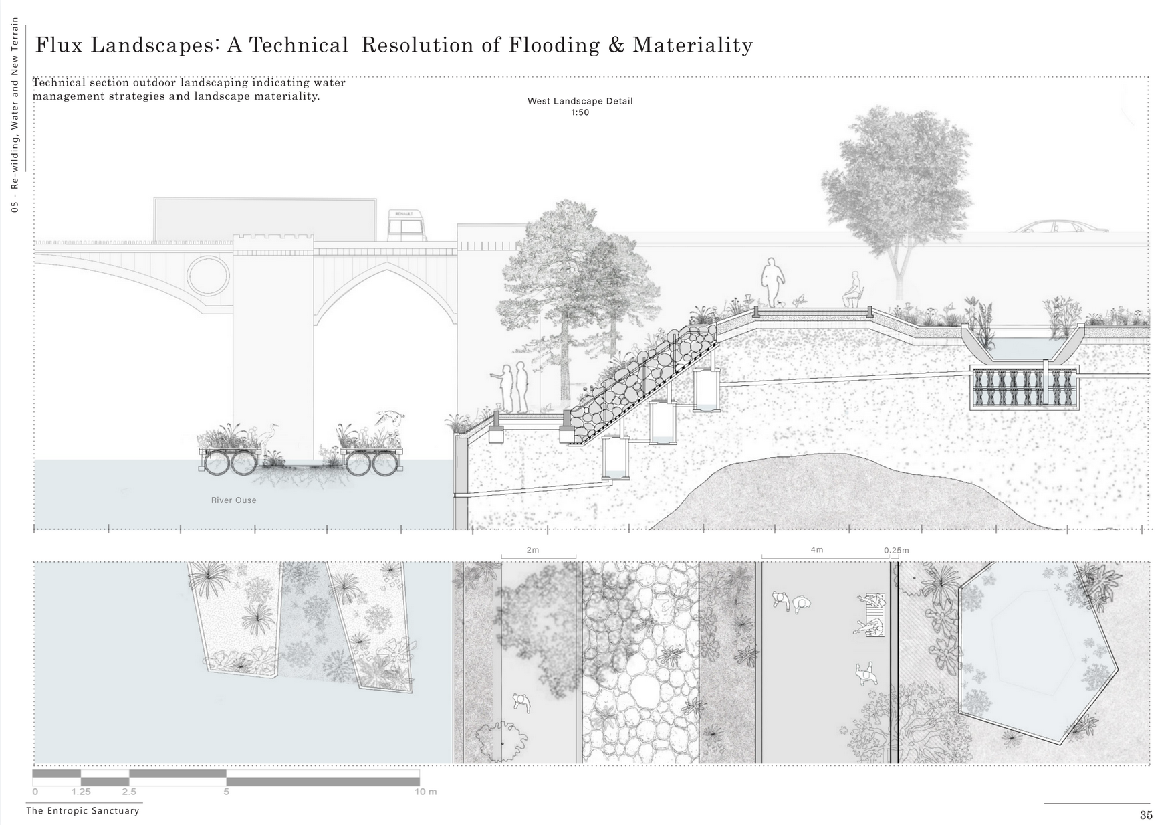
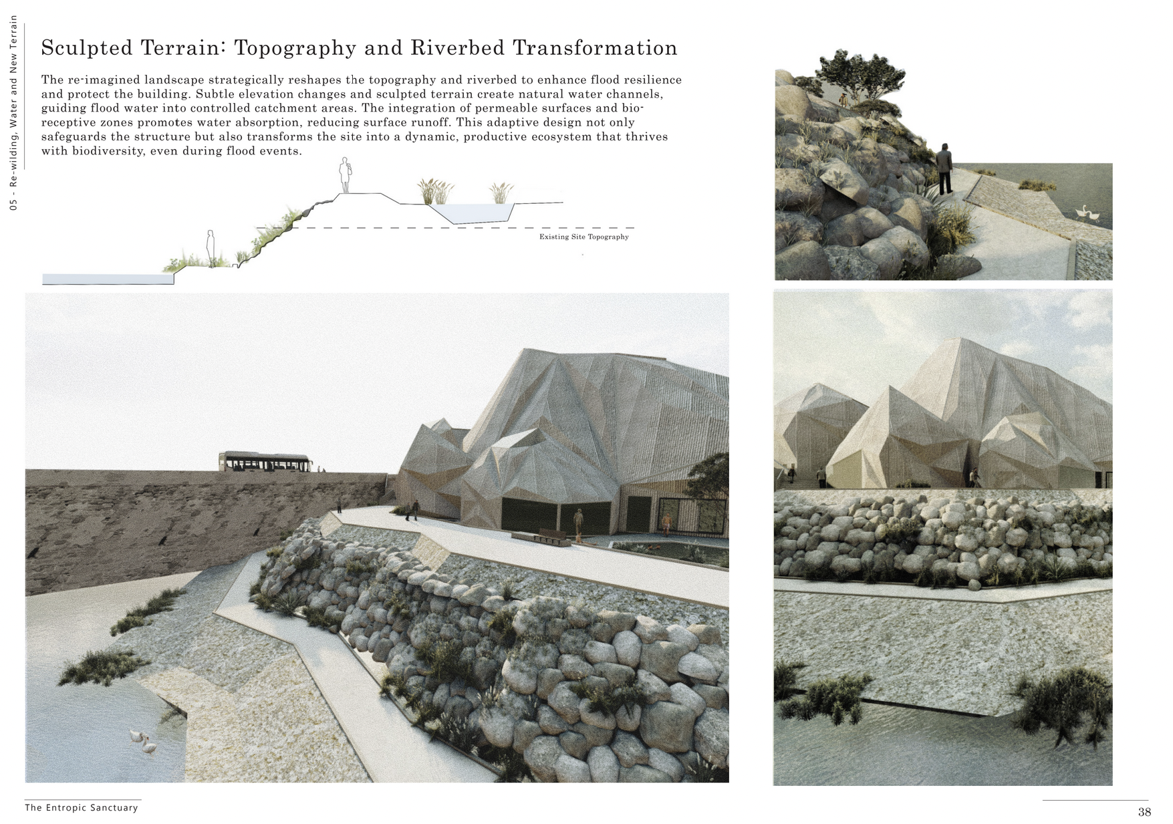
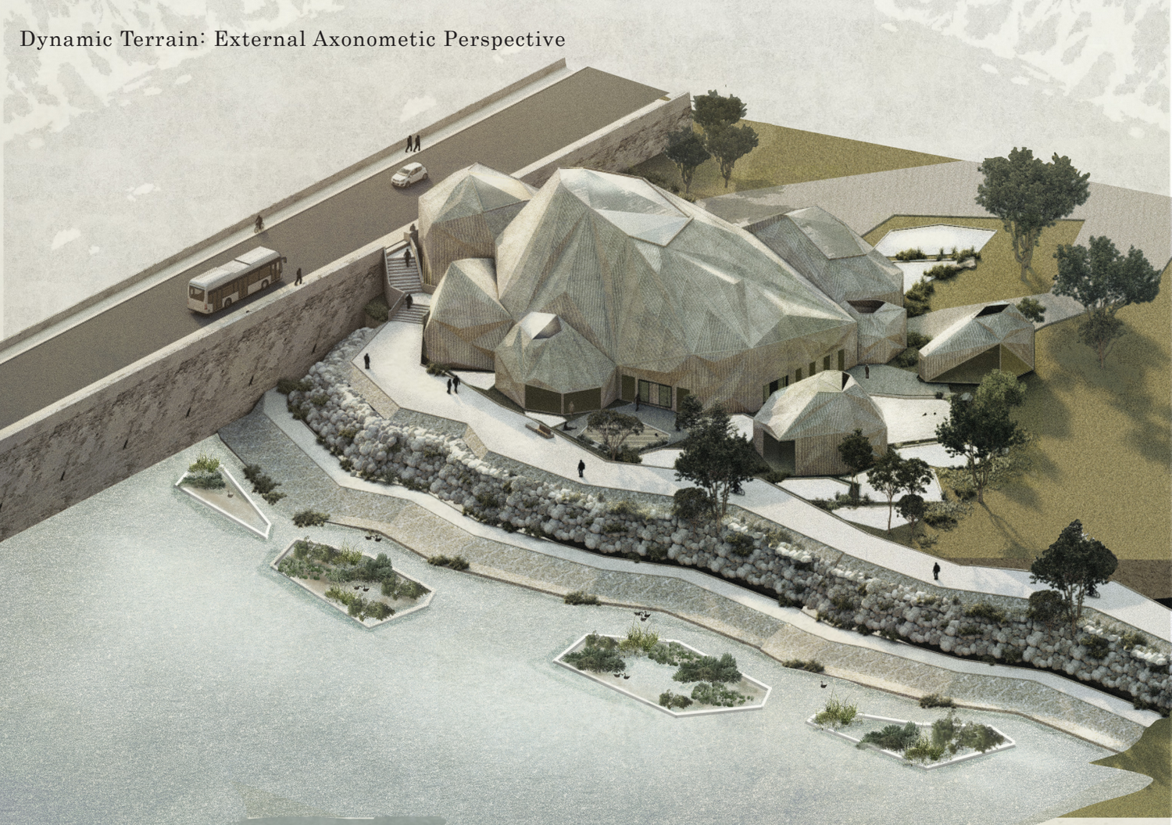
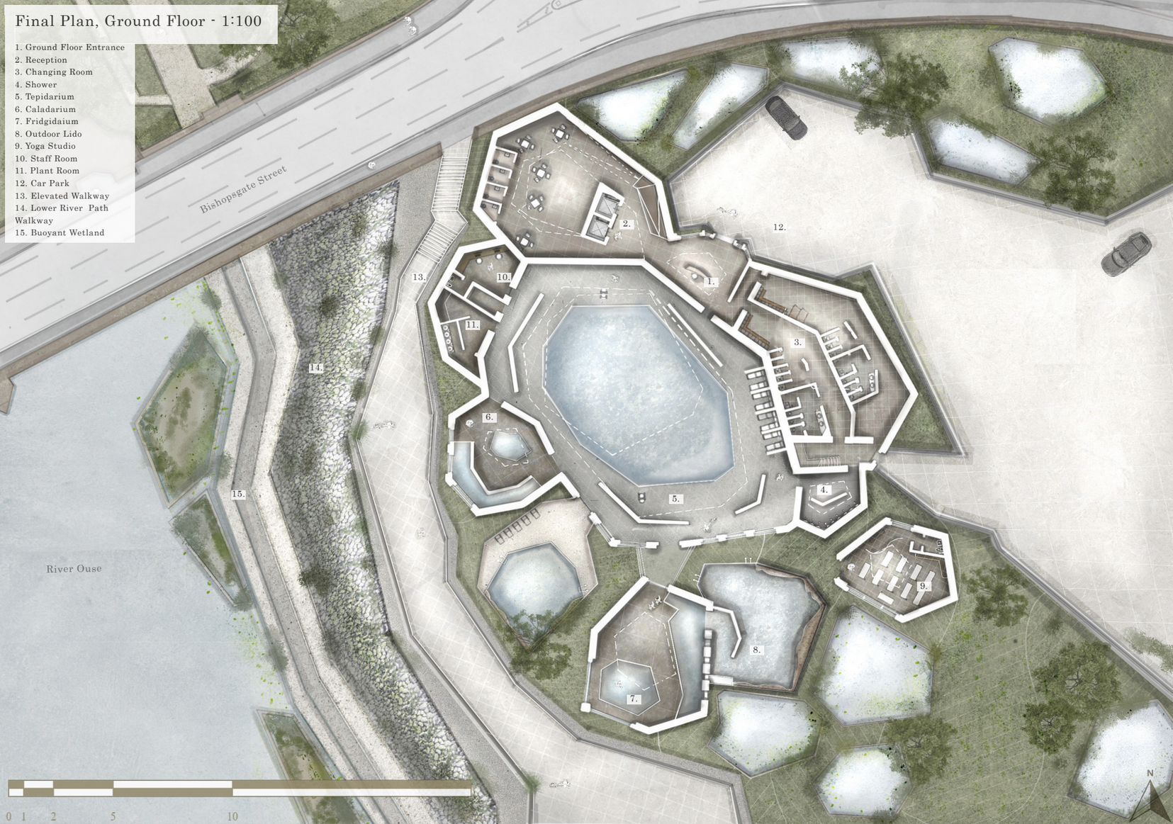
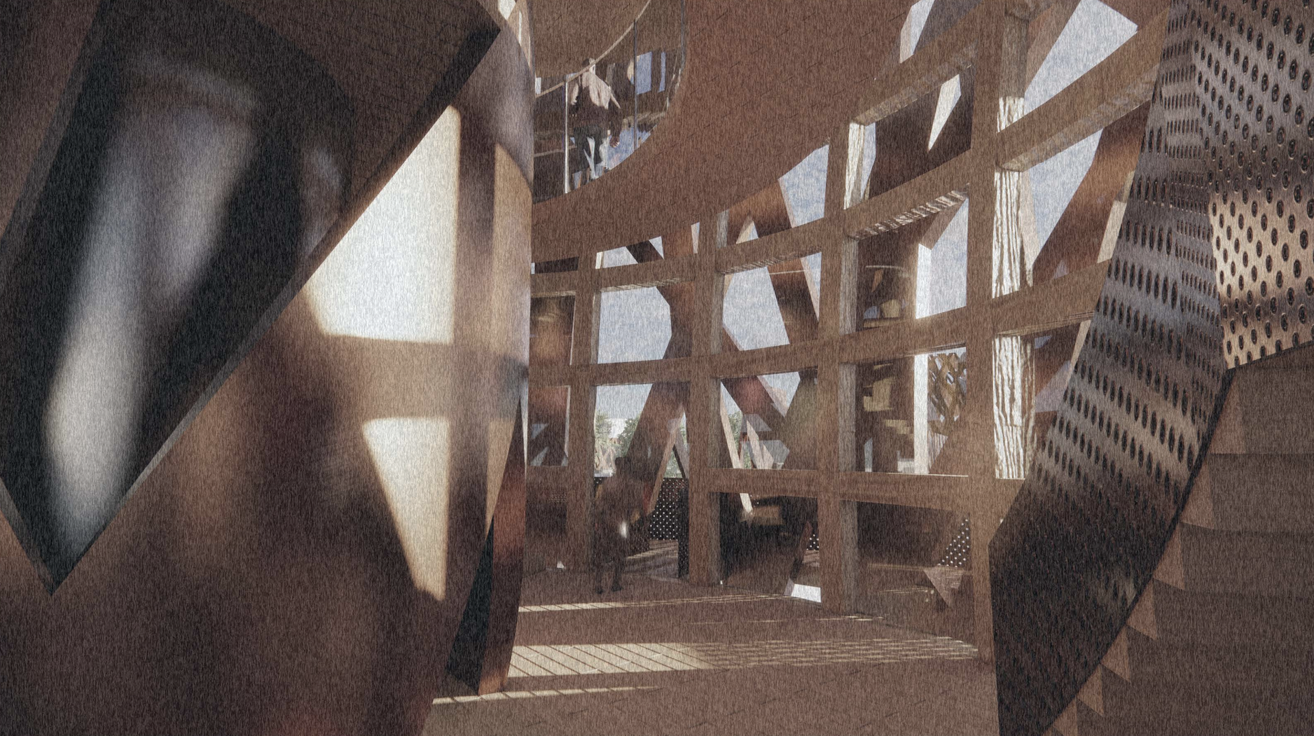
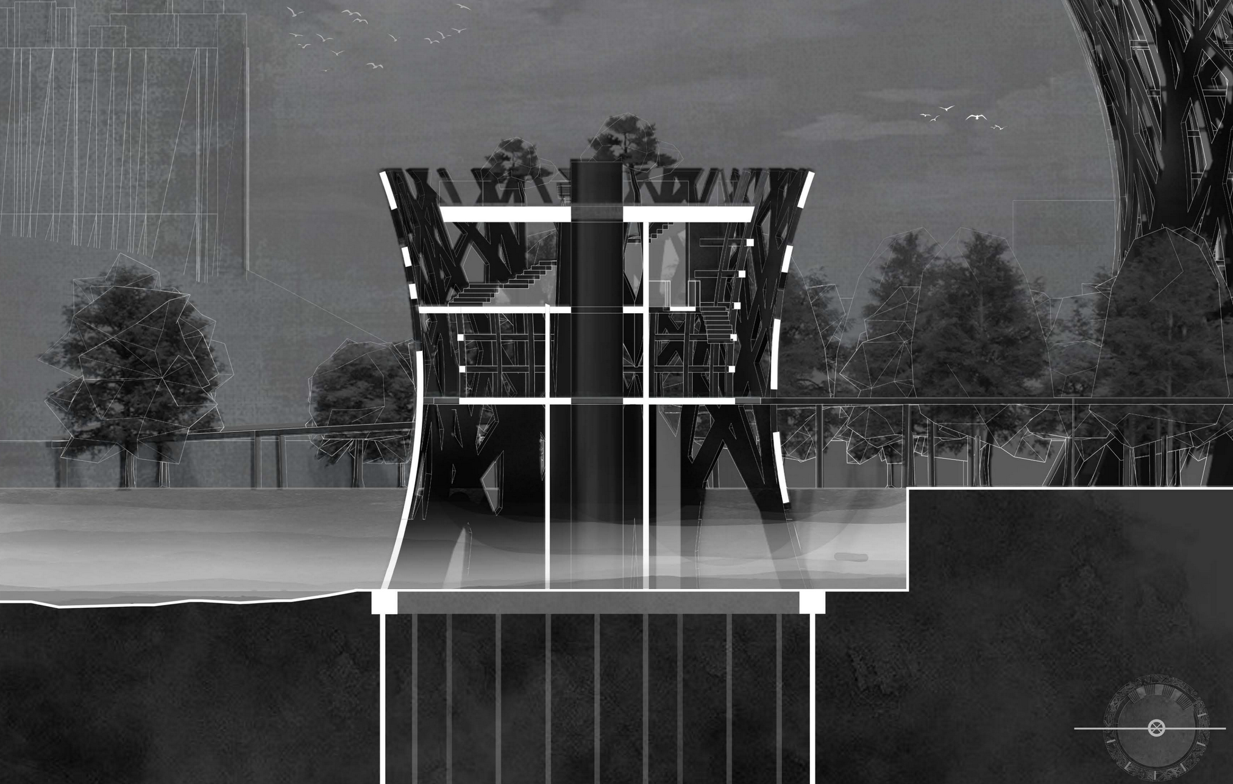
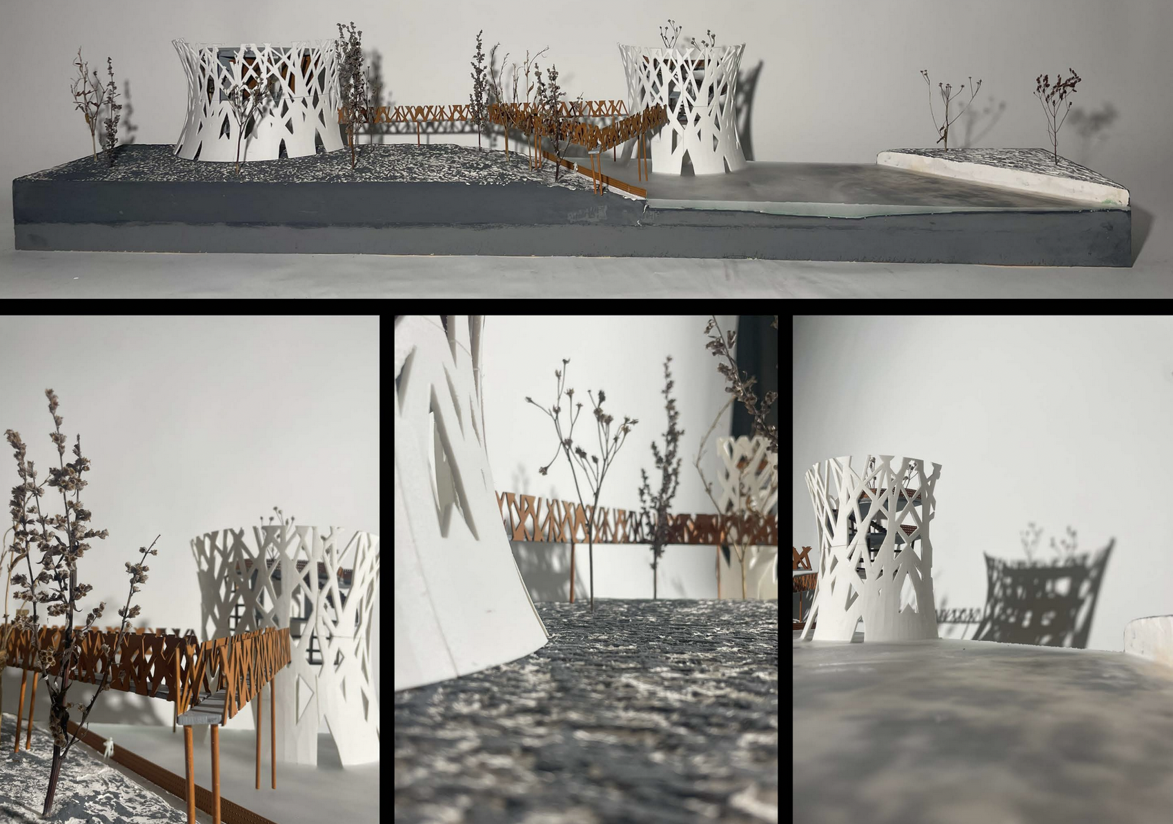
STUDIO THREE: LANDFORMS
STUDIO THREE: LANDFORMS
Experimental preservation explores the Antonine Wall not as a relic to be frozen in time, but as a dynamic landscape shaped by erosion, memory, and change. Students investigated how preservation can move beyond traditional methods, embracing temporality, narrative, and speculative design.
Through poetic recordings, fieldwork, and spatial interventions, the studio treated the landscape as a living archive—layered with stories, tensions, and futures. Projects reimagine how we engage with heritage in the face of climate, loss, and shifting cultural identities, proposing new ways to care for, inhabit, and reinterpret fragile terrains across Scotland’s historical and ecological thresholds.
Staff
Ashley Caruso
Students
Faranak Amirikeyzarini, Laeticia Barro, Kiera Bonshor, Lauren Dalton, Max Dolman, Georgina Ettles, Benjamin Erikson, Katie Gilhespy, Mckenzie Greenslade, Eugenia Lidwina, Sam Mealor, Adam Saint, Yasmin Taubman, James Wright

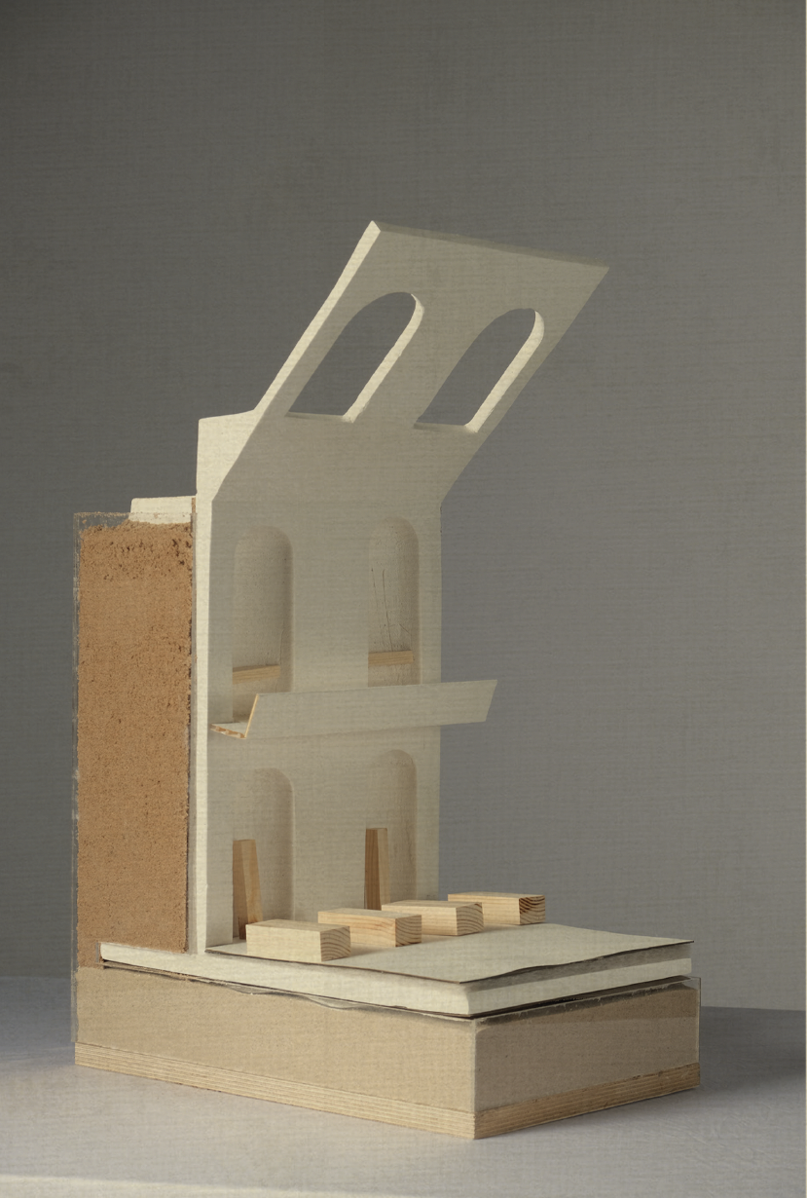
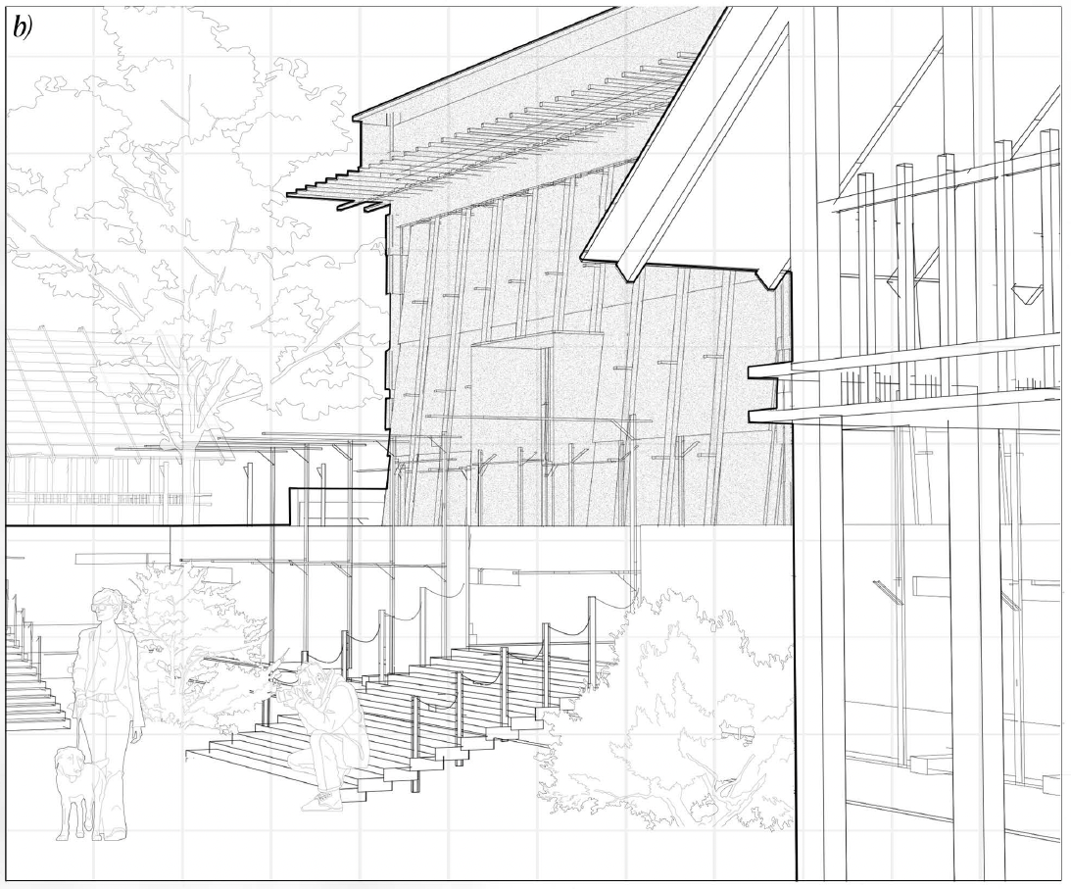
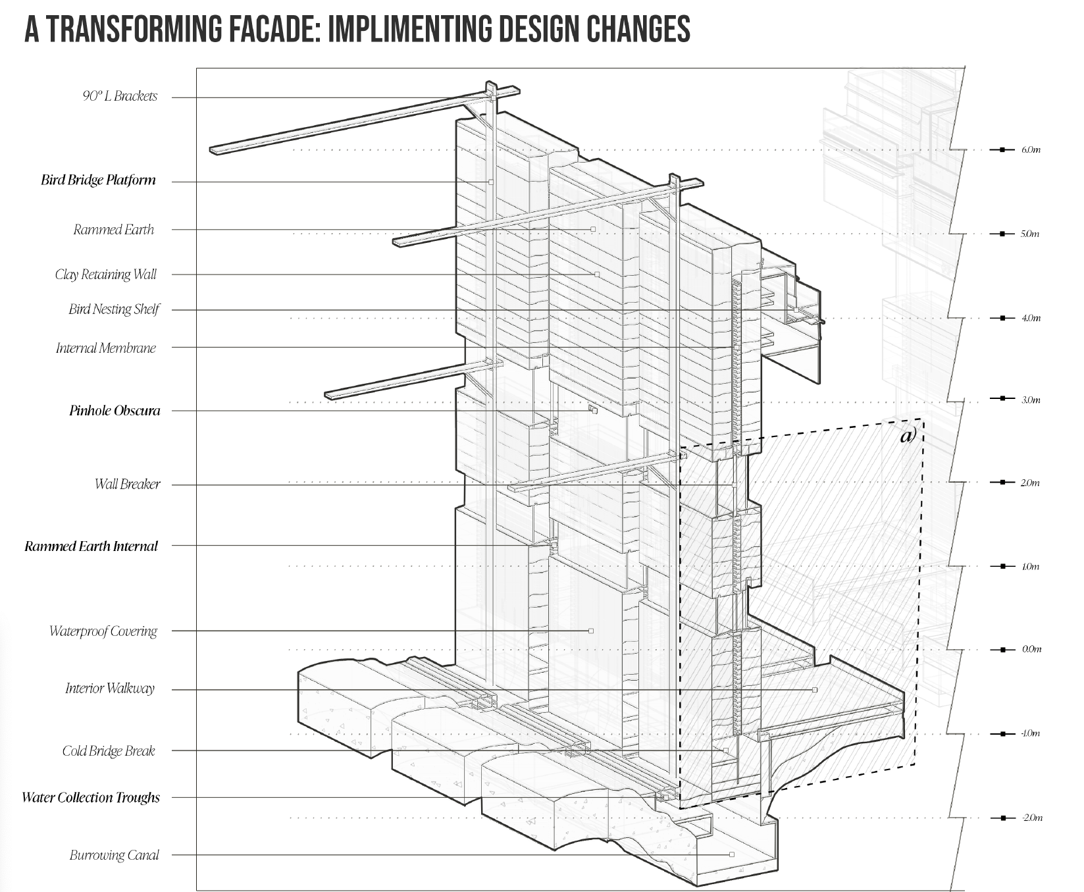
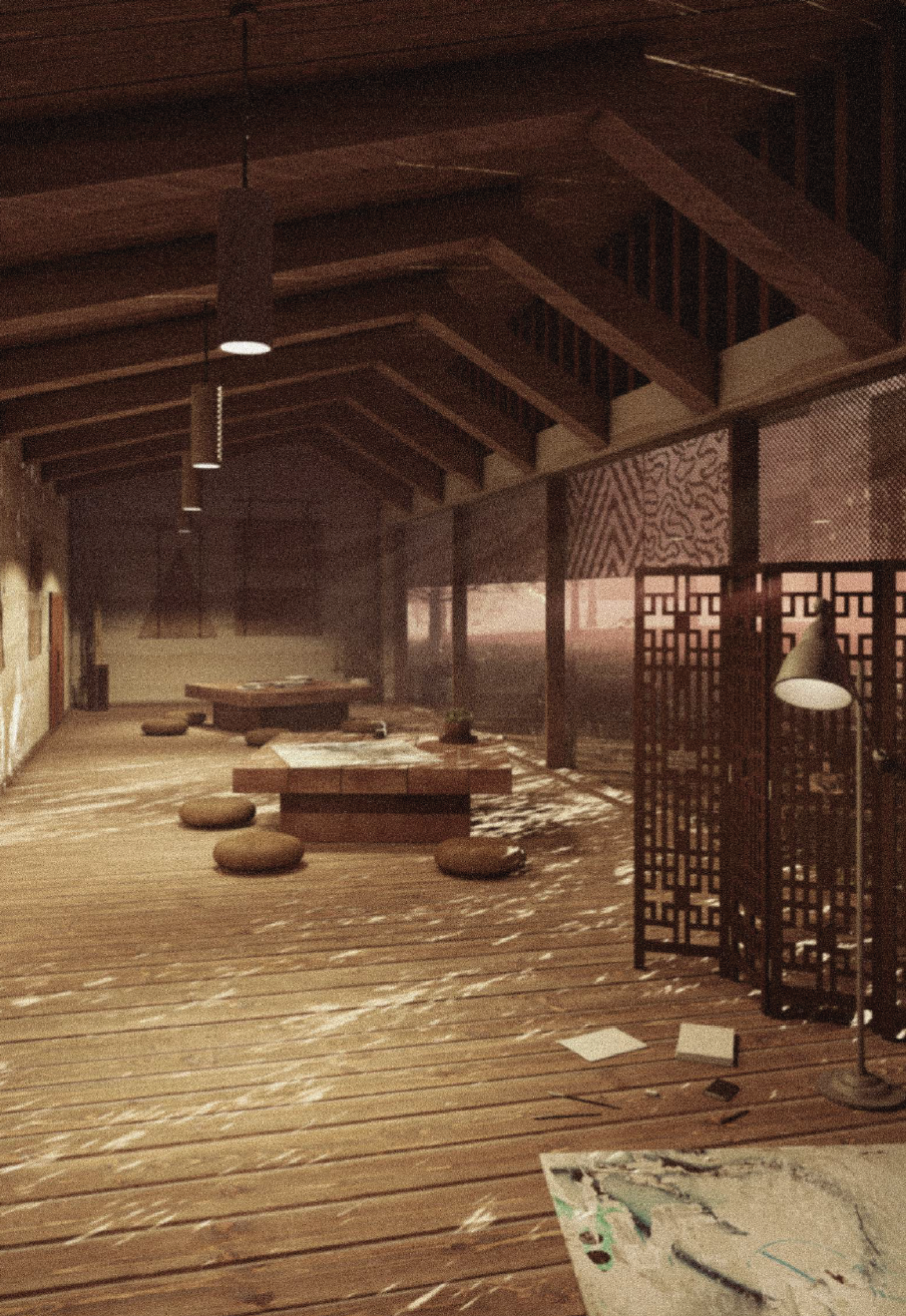
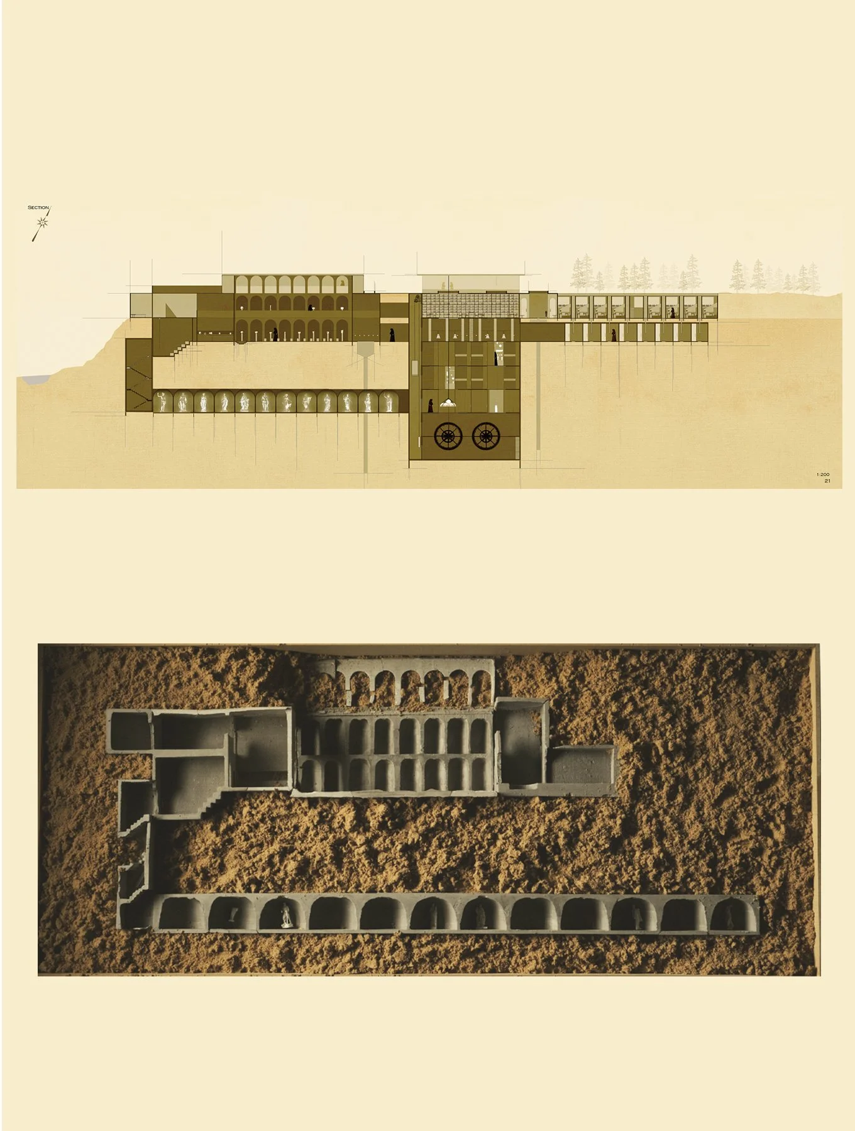
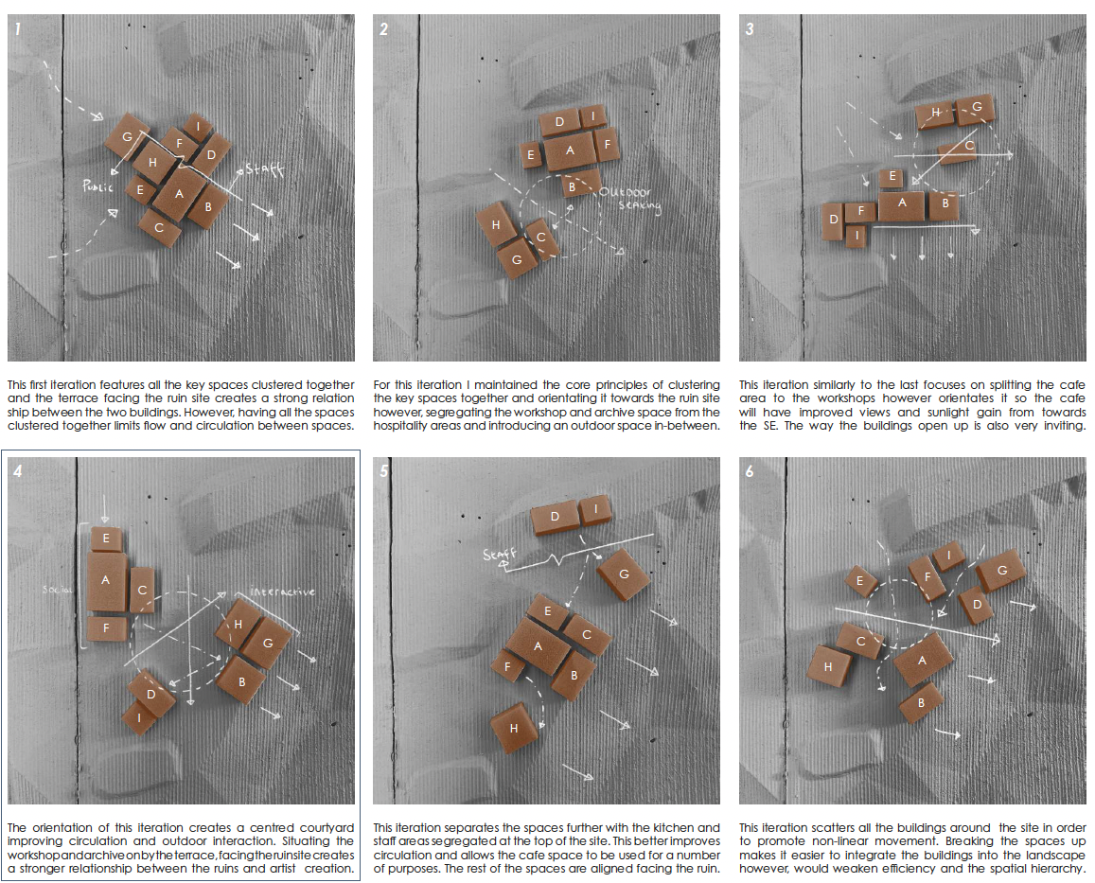
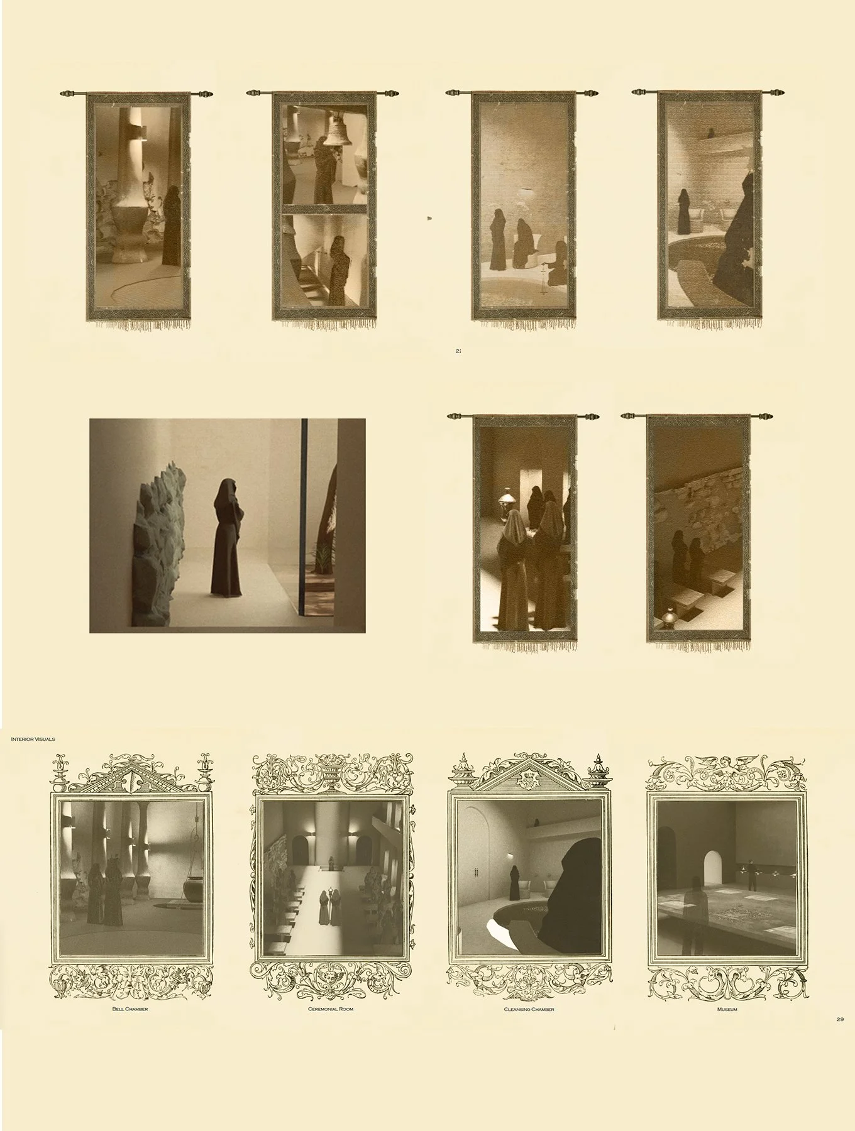
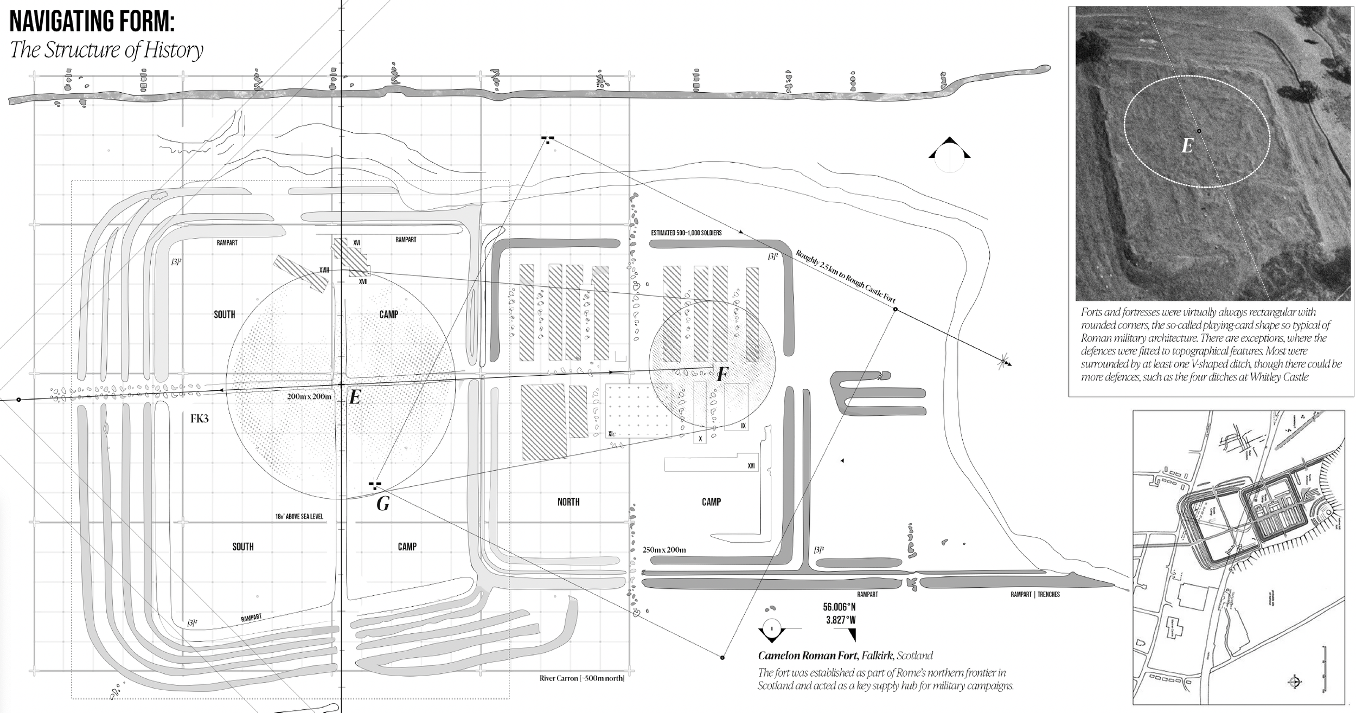
Second Year Studio
Second Year Studio
BA2 Overview
Students are encouraged to explore their identity as creative practitioners. Emphasising experimental methodologies and a willingness to fail, we view testing and learning from mistakes as essential to evolving design practice. By pushing boundaries and stepping outside comfort zones, students embrace risk and foster growth, resilience, and adaptability. This year focuses on developing critical thinking, adaptability, and the confidence to embrace failure, empowering students to define their own design paths with creativity and courage.
Semester 1
Studio: CityZen Agency
Location: Leeds, England
Based in Leeds city centre, the studio explored the role of the architect as an active participant in urban life—part advocate, part facilitator, part citizen. Students engaged directly with local communities, municipal systems, and civic spaces to examine how architecture can support spatial justice and everyday democracy. Through participatory research, live engagements, and critical mapping, the work addressed issues such as housing, access, and urban equity. Projects developed responsive and inclusive architectural strategies, reflecting a commitment to care, collaboration, and civic agency in shaping the future of the city.
Semester 1
Studio: LANDFORMS
Location: Falkirk, Scotland
This studio investigates how we respond to disrupted, decayed, and overlooked landscapes through experimental preservation and design. Set along the Antonine Wall in Scotland—a Roman earthwork now absorbed into the natural terrain—students will design a retreat that reimagines heritage as an active, evolving process. Embracing the aesthetics of dirt, decay, and imperfection, the studio explores how ruins and landforms can be surveyed, reshaped, and reinterpreted. Through fieldwork, craft, and archive-making, students will develop architectural responses that consider protection, stewardship, and cultural repair. The retreat becomes both a sanctuary and a living laboratory for future heritage practices.
Semester 1
Studio: Folklore of Leeds
Location: Leeds, England
Set in the heart of Leeds city centre, the studio explores how myths, oral histories, and everyday rituals shape the cultural and spatial fabric of the city. Through close observation, mapping, and storytelling, students will uncover overlooked narratives and informal urban traces that reveal alternative ways of understanding place. Drawing from local folklore, minor histories, and community memory, the work investigates how architecture can embody and celebrate intangible heritage. Projects will propose speculative interventions that give voice to the unseen, creating new spaces for belonging, reflection, and cultural continuity.
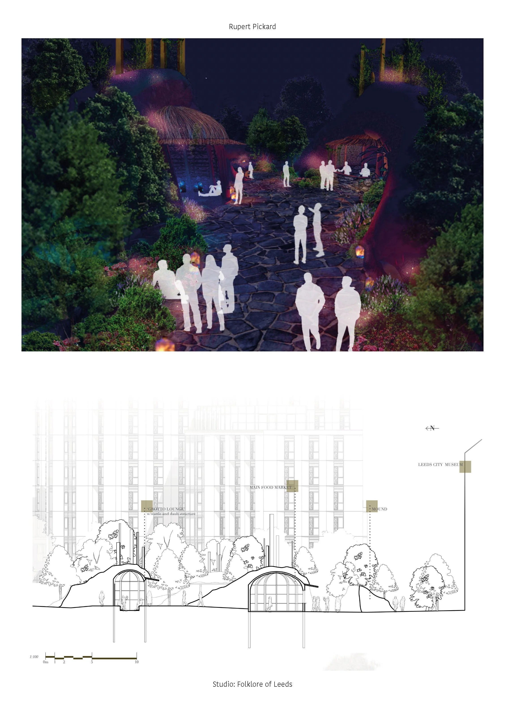
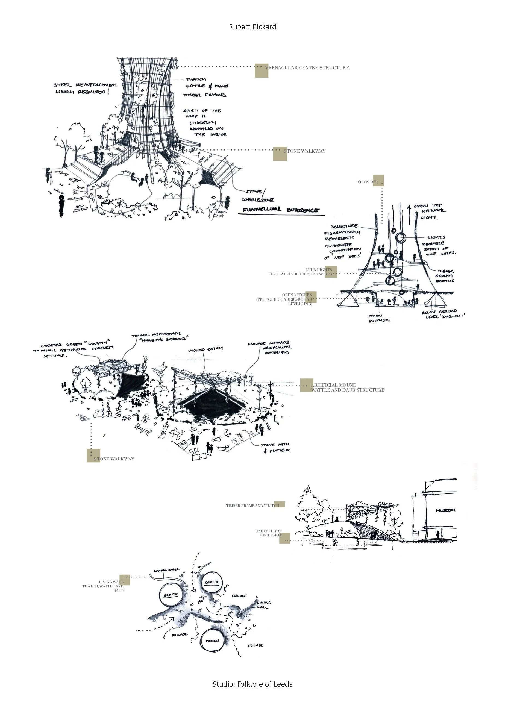
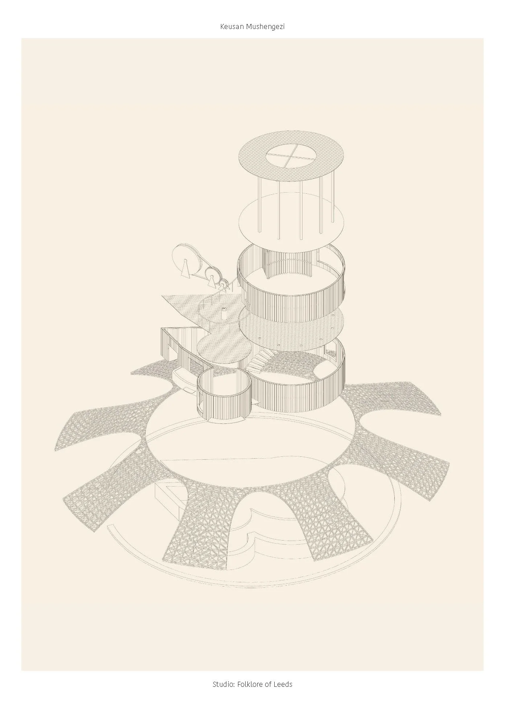
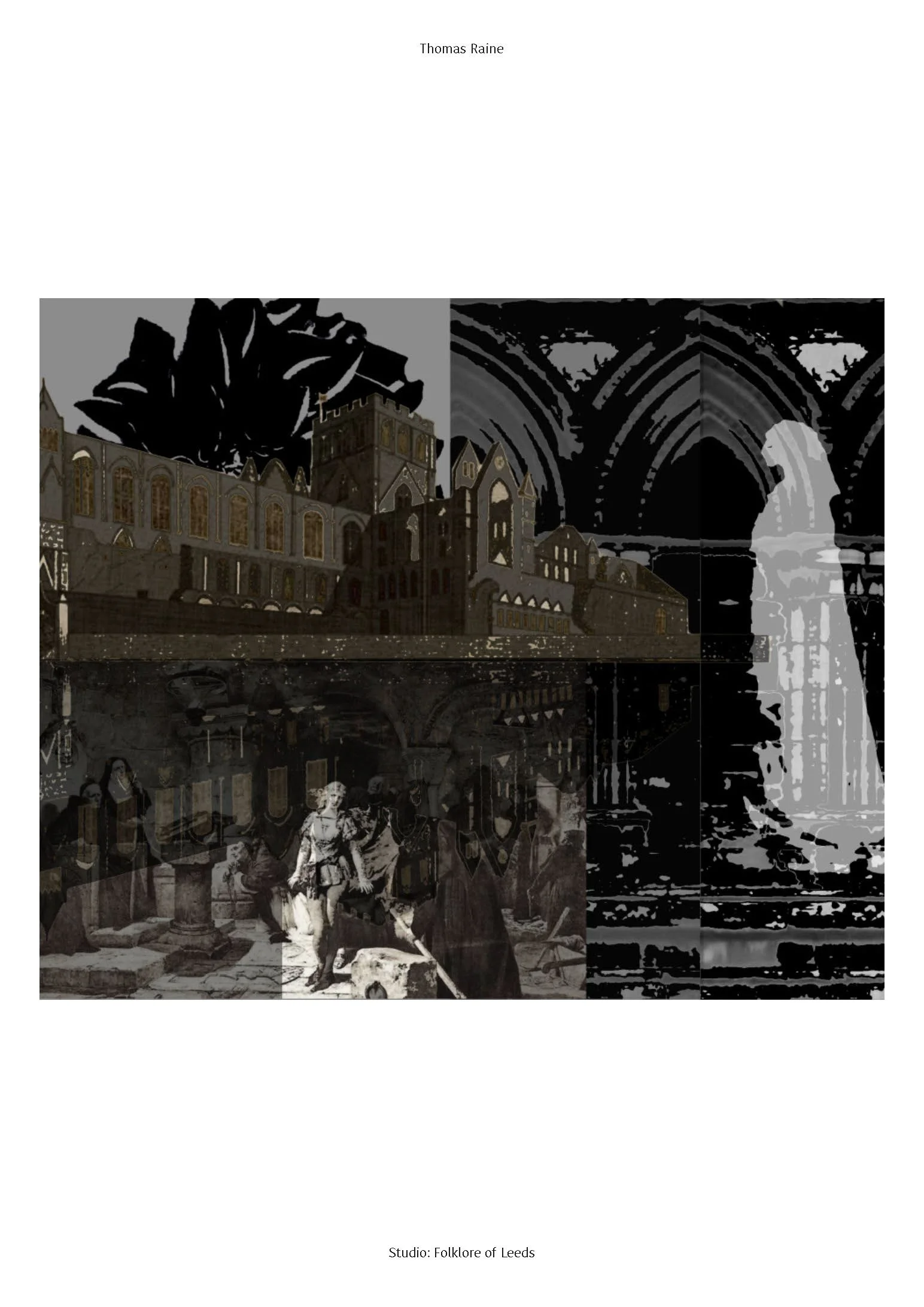
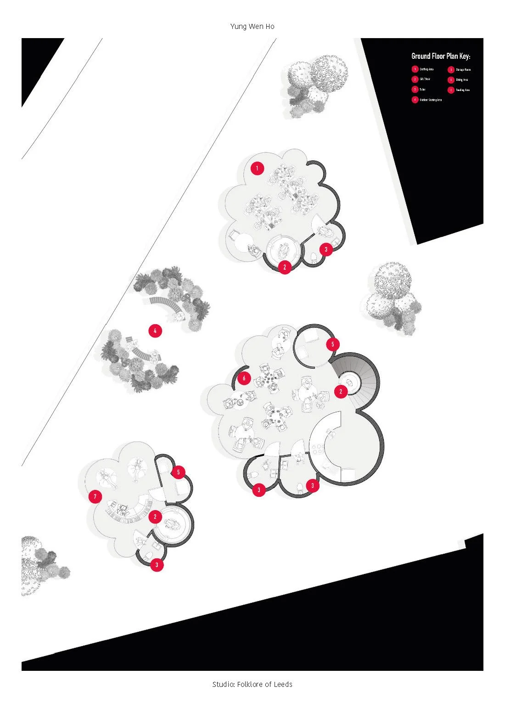
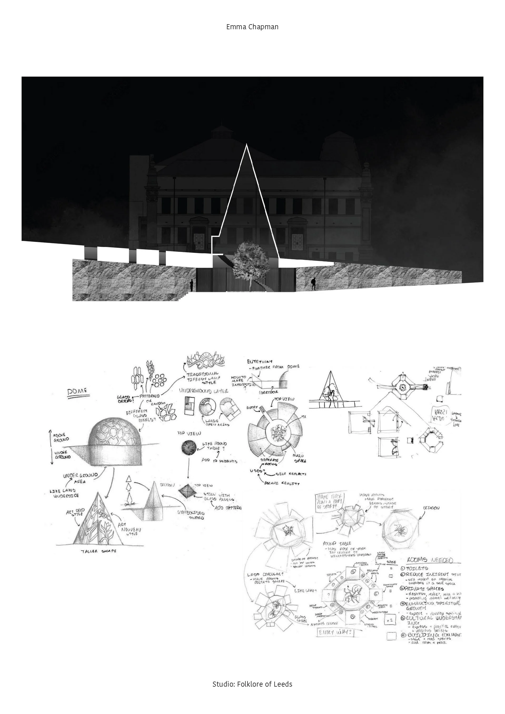
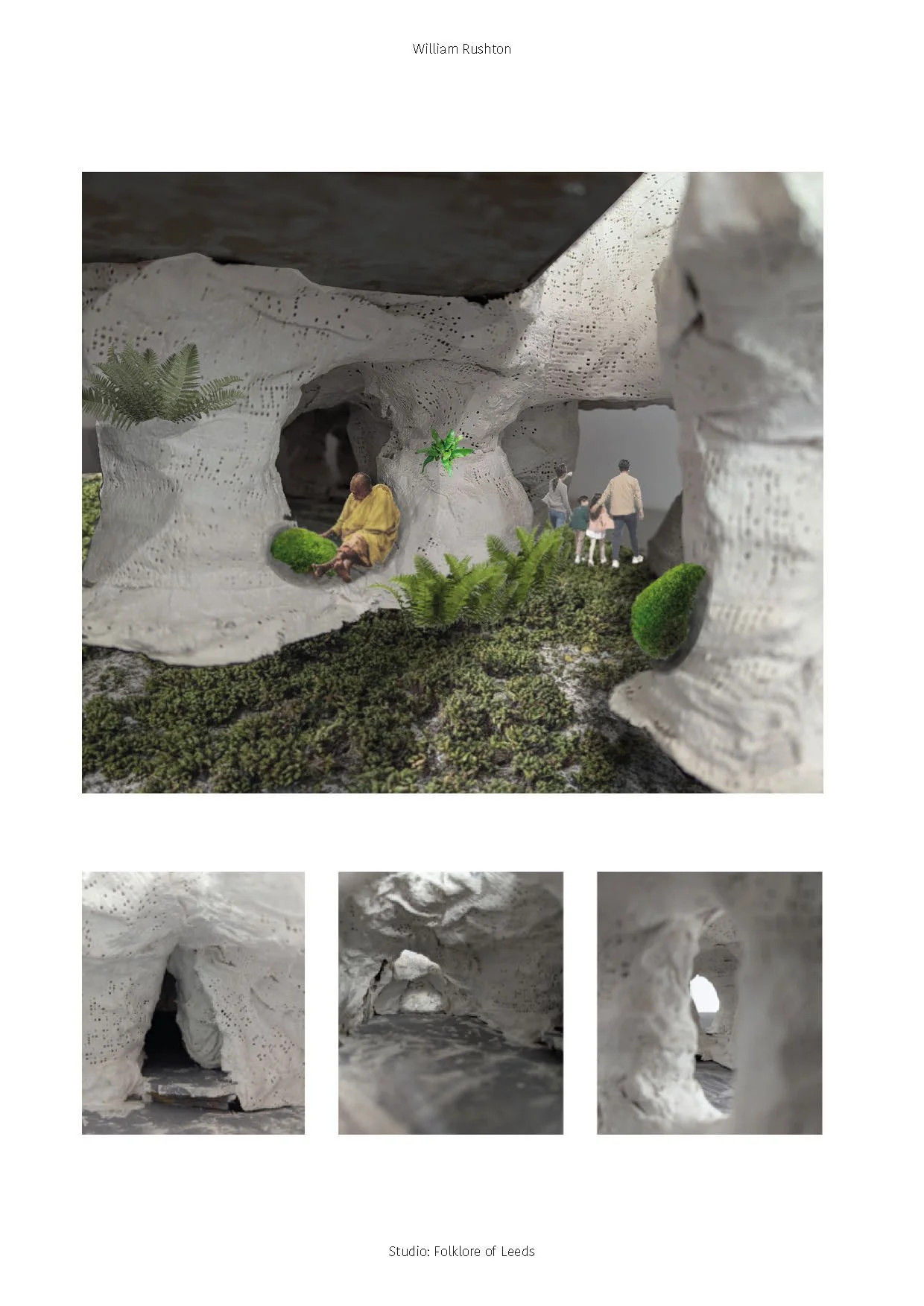
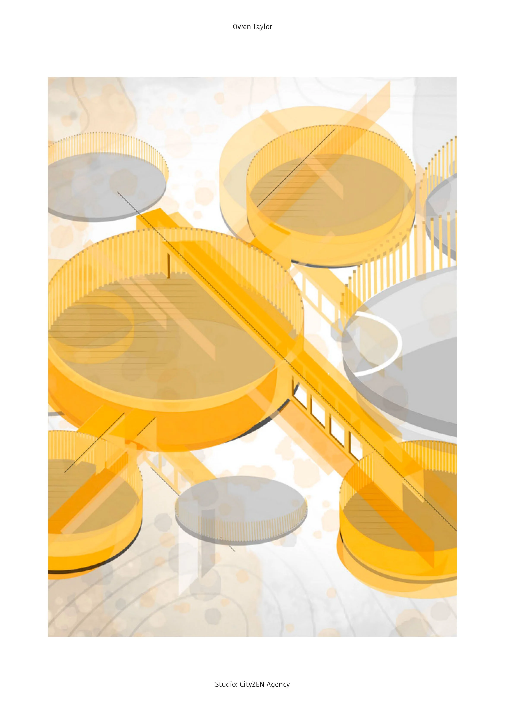
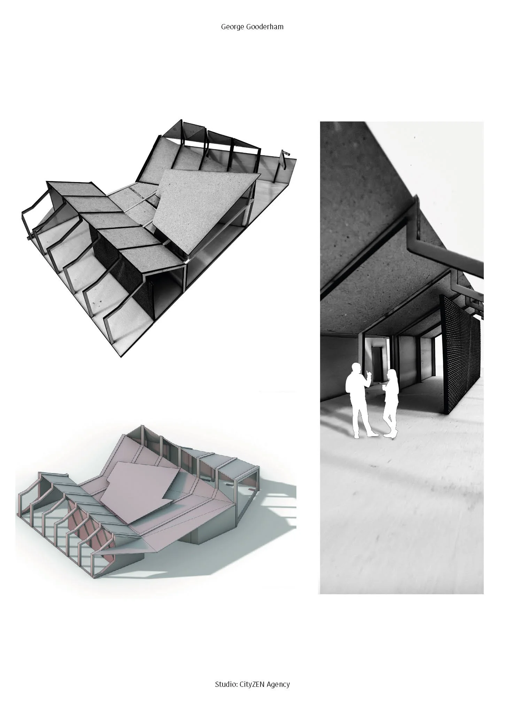
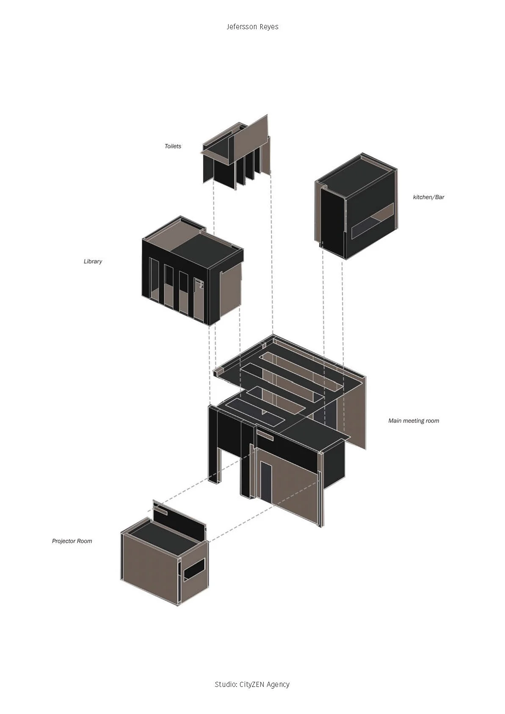
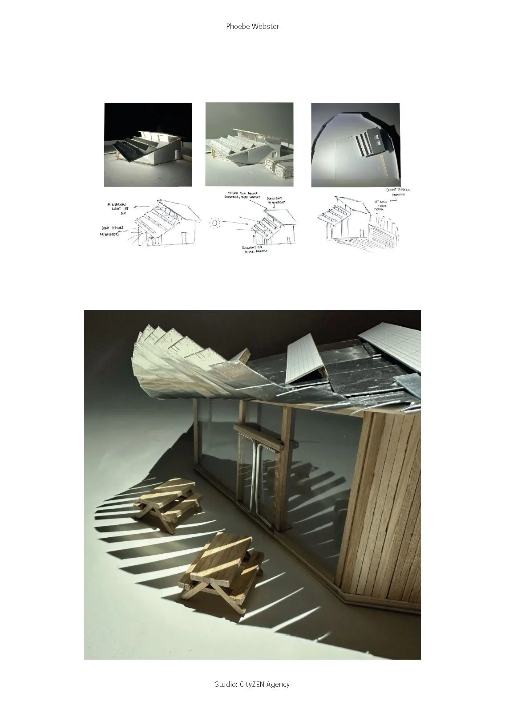
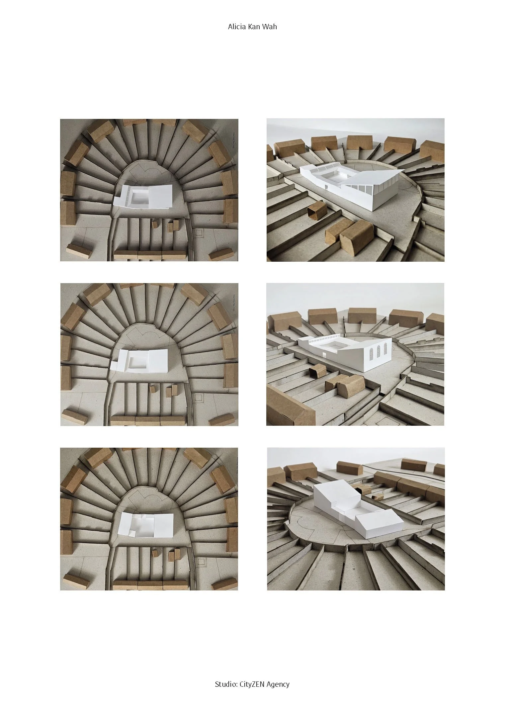
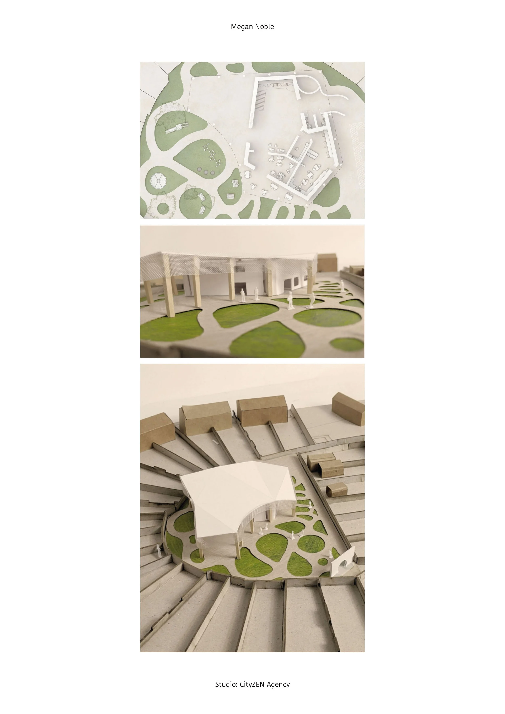
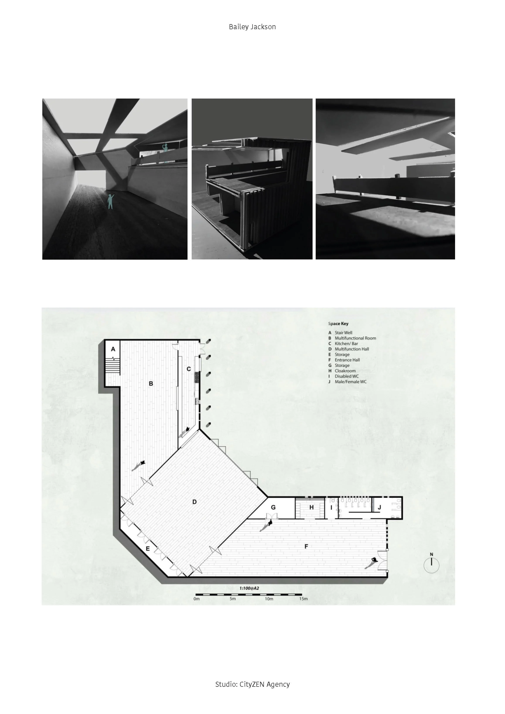
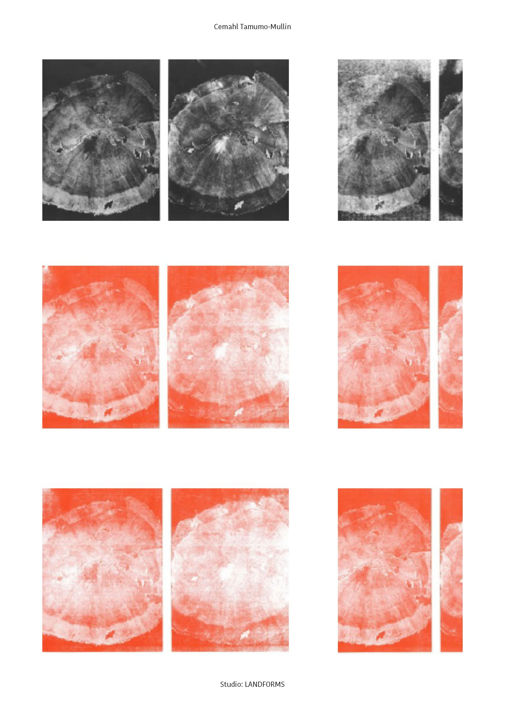
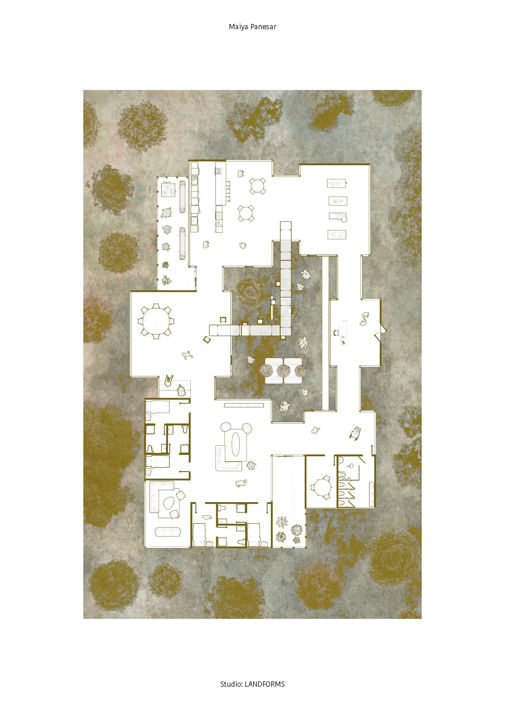
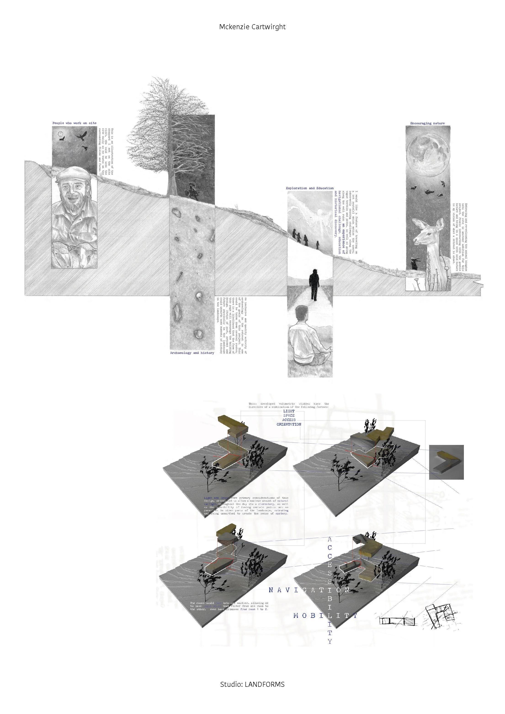
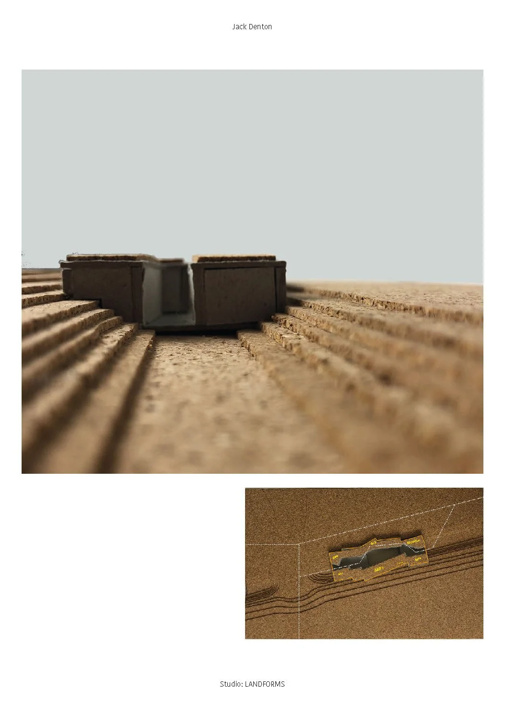
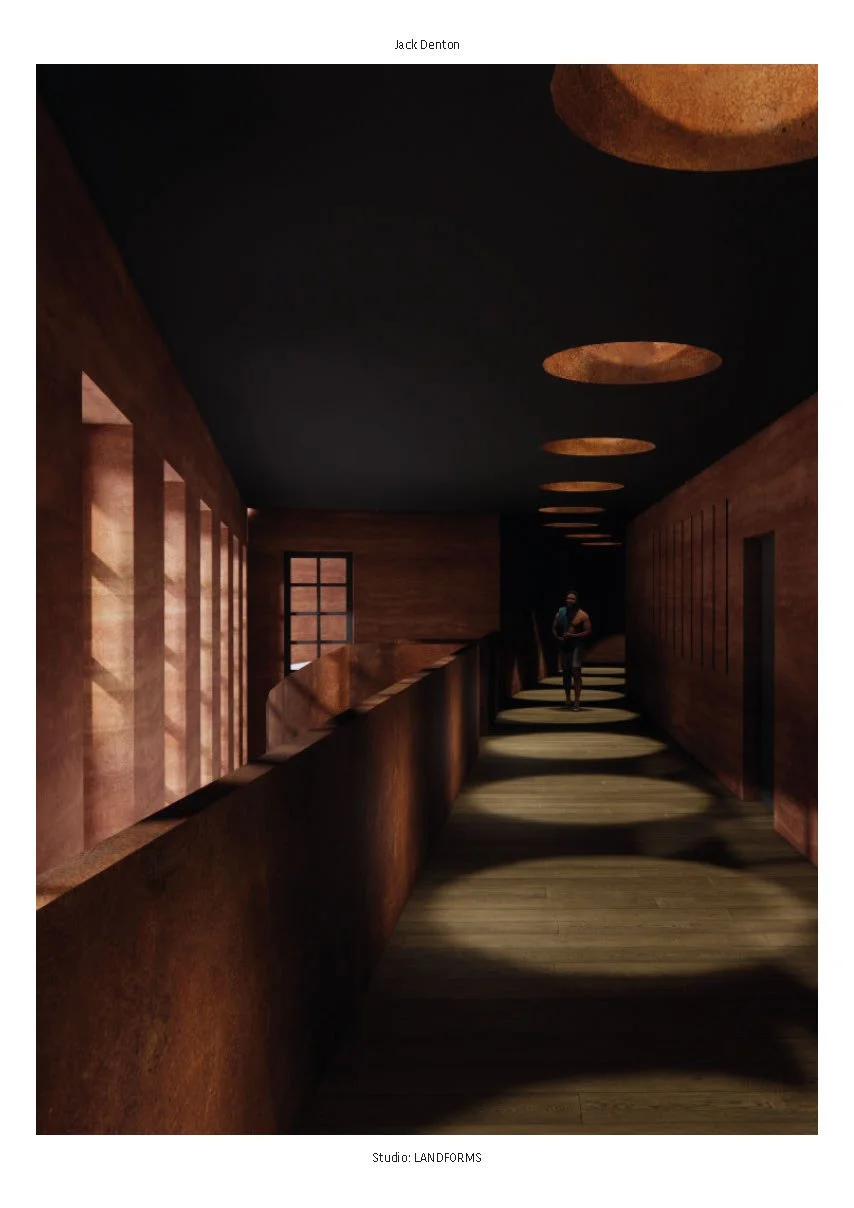
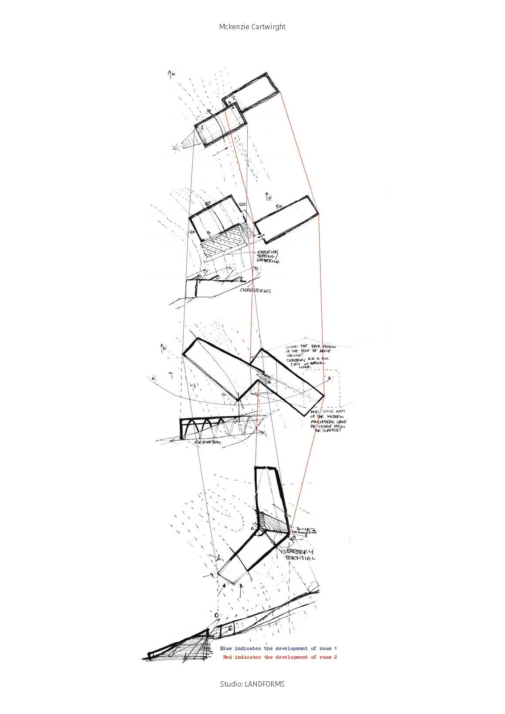
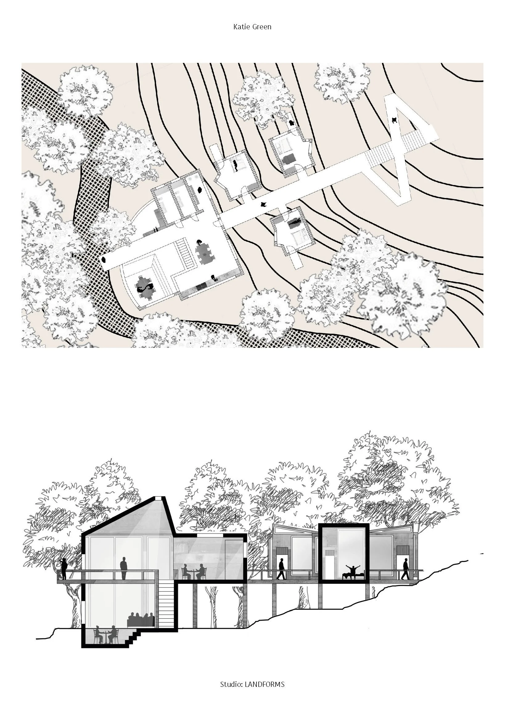
Second Year Studio
Second Year Studio
BA2 Overview
Distinct methodologies drive a range of approaches for students to explore, focusing on future-based speculation, adaptive reuse, and community involvement. Projects focus on repurposing existing buildings, prioritising material preservation and the transformation of spaces over complete demolition. Each approach investigates creative models of restorative and sustainable practices, considering the origins of materials, the processes of construction, and their life cycle beyond the building’s use. Through these methodologies, students reimagine architecture as a dynamic, evolving practice that connects past, present, and future in meaningful ways, reflecting an enduring commitment to our responsibility as caretakers of the environment.
Semester 2
Studio: CityZen Agency
Location: Leeds, England
CITYzen Agency investigates the changing role of the High Street amid retail decline and shifting urban dynamics. Using Leeds city centre as a living laboratory, students explored stalled development sites and identified deficiencies within the retail heartland. Through thorough research, precedent studies, and collaboration with local experts, they developed personal manifestos envisioning a future for the High Street beyond traditional retail. The studio emphasised experimental urban strategies, architectural propositions, and cultural reinvention to reimagine the High Street as a vibrant, multifunctional urban core that responds to social, economic, and environmental challenges.
Semester 2
Studio: Earthworks
Location: Ard Neakie Lime Kilns, Sutherland, Scotland
EARTHWORKS evolved from the LANDFORMS studio, focusing on locally sourced materials and earth-based building techniques. It emphasised soil’s tactile qualities and its role as a living historical record. The studio explored uncovering and reshaping land, reinterpreting vernacular architecture to craft atmospheric, site-specific spaces connecting past and present.
The project centred on the Ard Neakie Lime Kilns in Sutherland, Scotland—a 19th-century ruin rich in industrial heritage and landscape significance. In collaboration with the National Trust for Scotland, students engaged in experimental preservation and earth construction, designing a live site workers’ co-operative for full-scale material testing and building, integrating repair, care, and sustainability
Semester 2
Studio: Haunting Victorian Eclectic
Location: Leeds, England
The Centre for Architectural Fictions explored how 19th-century historical eclecticism intersects with contemporary gentrification in Leeds. The studio examined architectural and social “hauntings”—traces of history persisting in buildings and communities displaced or erased. The live site was Leeds Southbank’s Tower Works, a former 19th-century factory with Italianate Victorian towers undergoing regeneration with new housing, offices, and preserved heritage buildings. Students remodelled the former Engine House, blending sensitivity and imagination to revive its material and social life. The studio critically addressed gentrification narratives, encouraging original architectural responses that engage ethically with history and urban transformation.
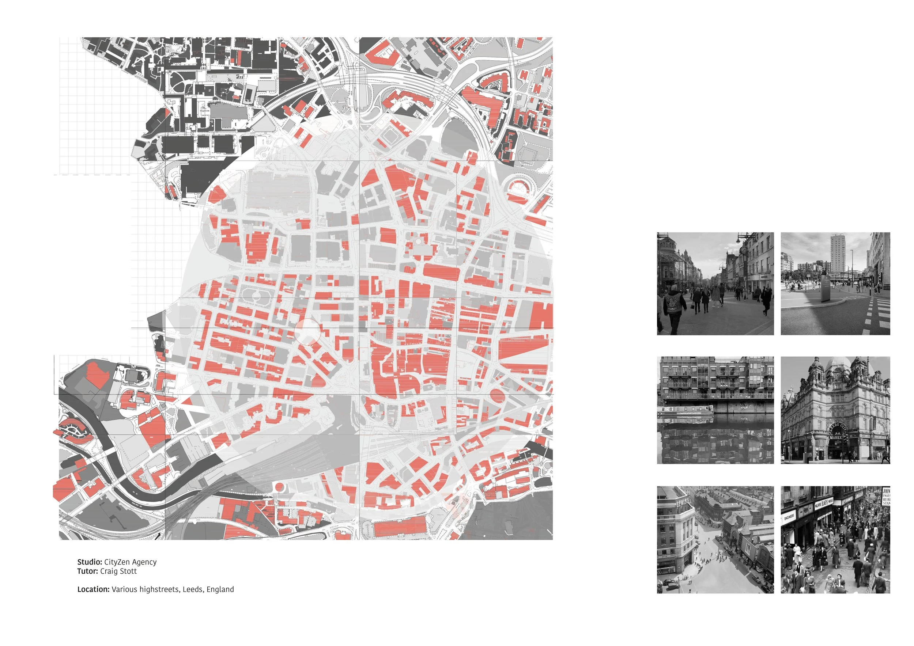

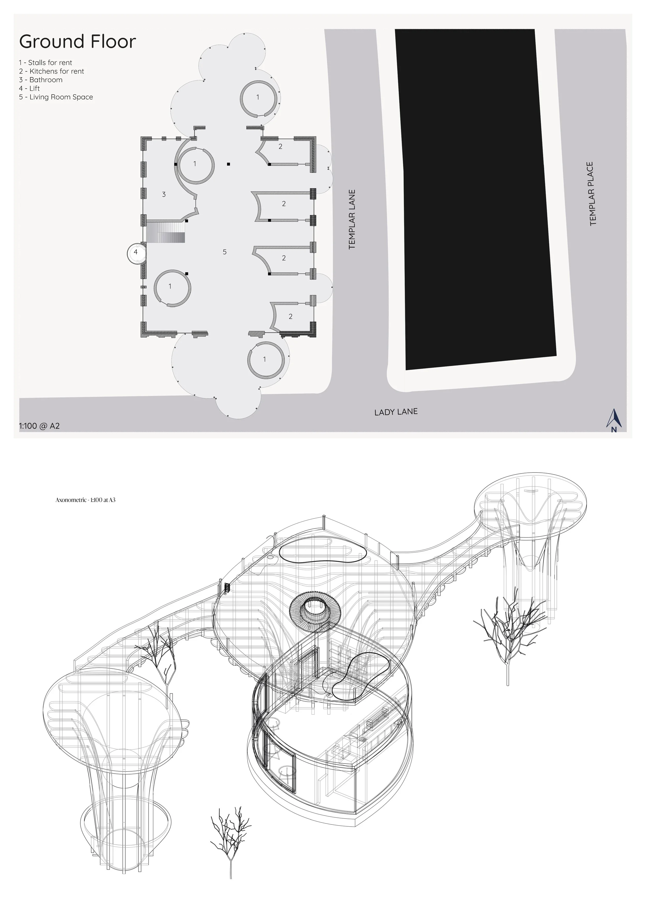
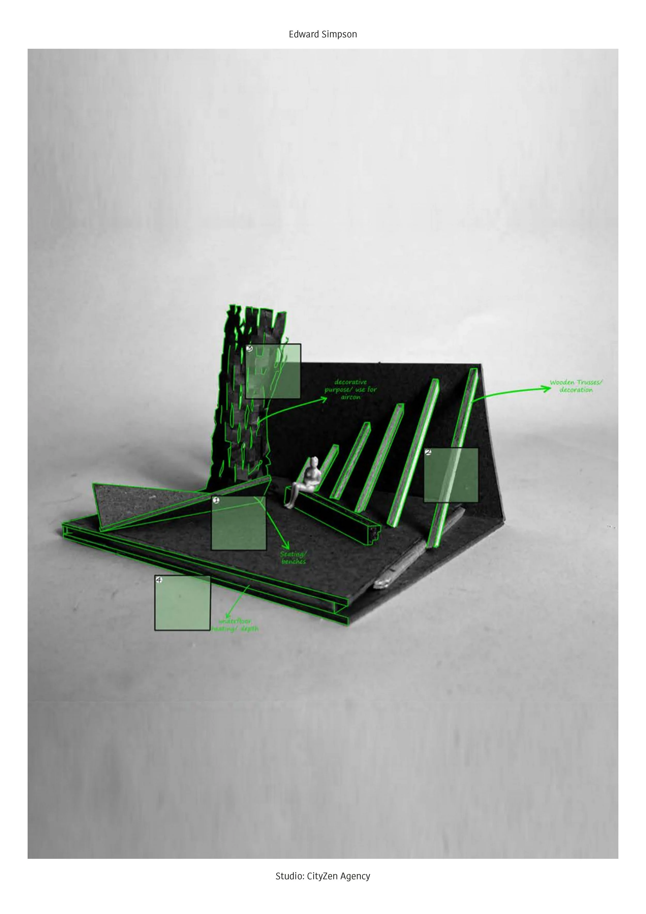
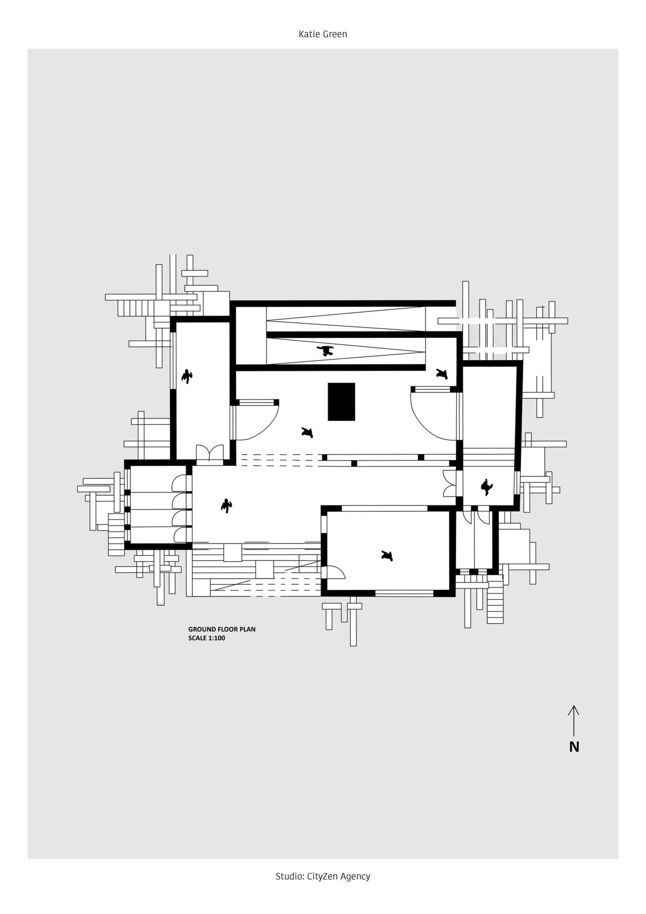
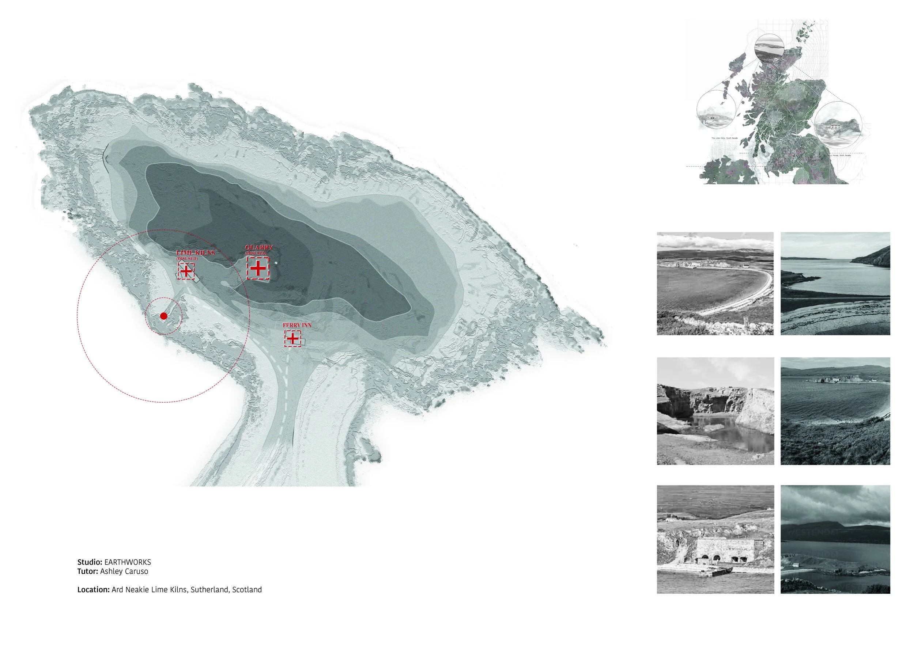
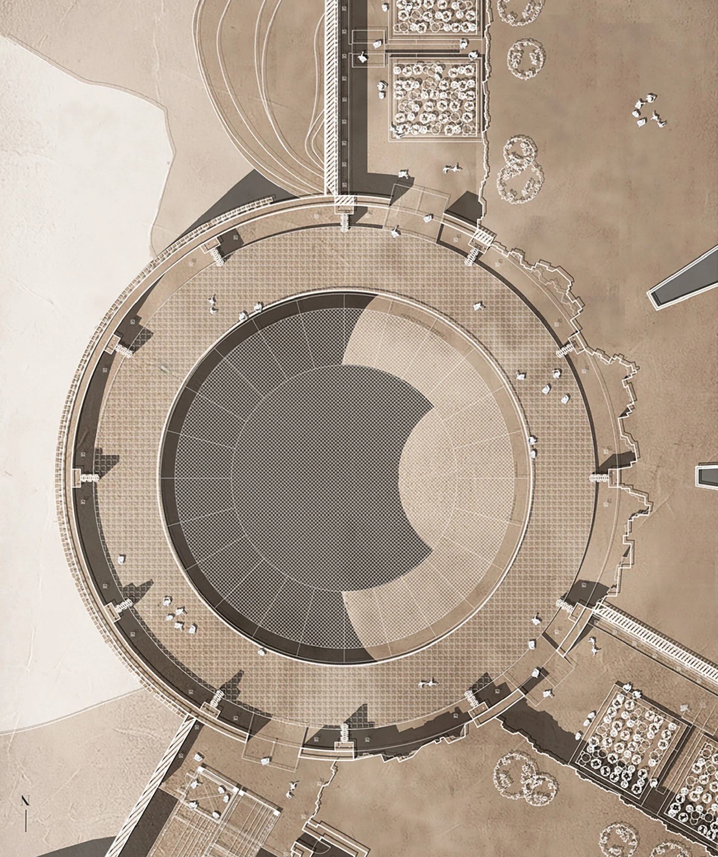
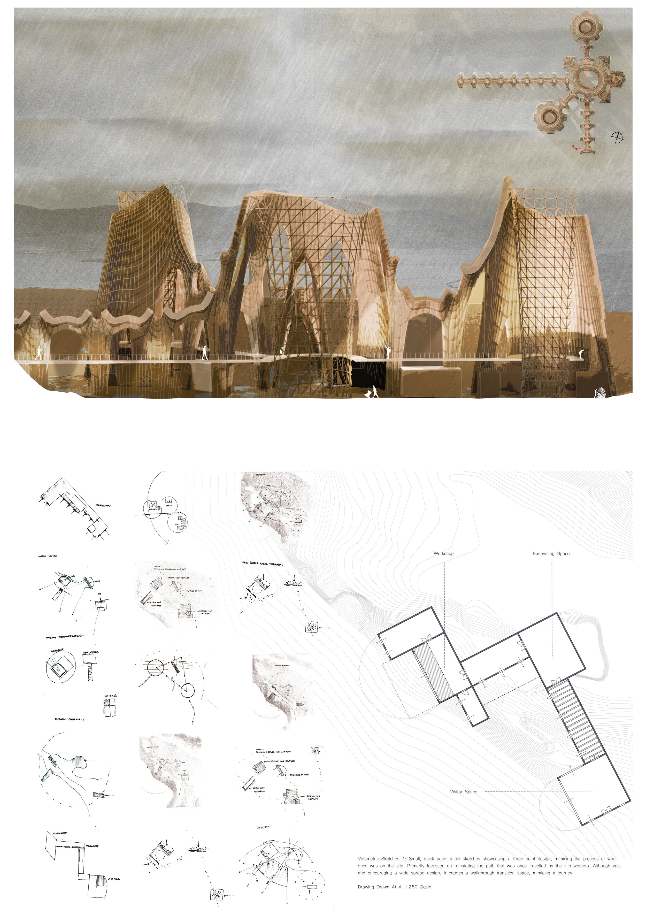
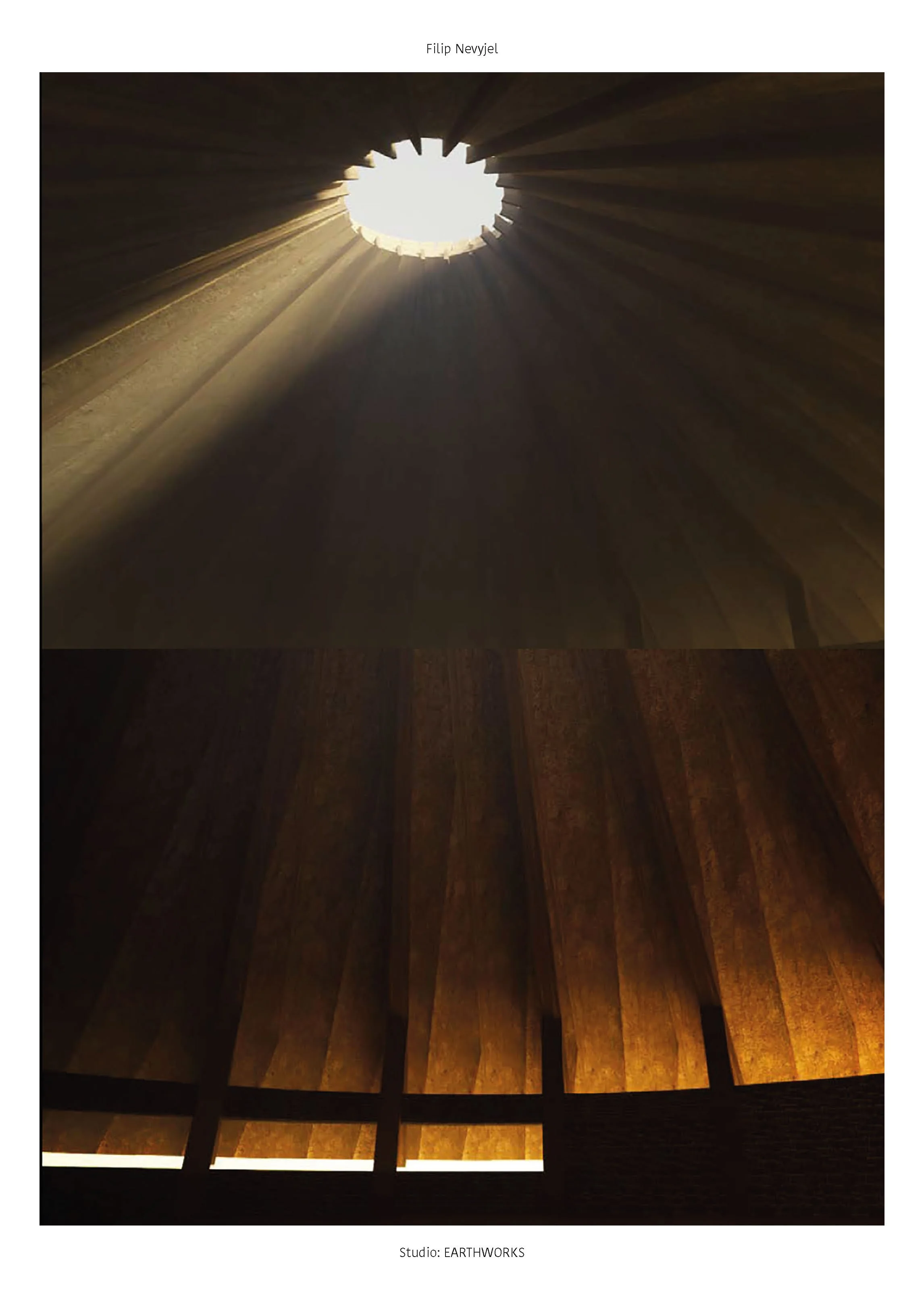
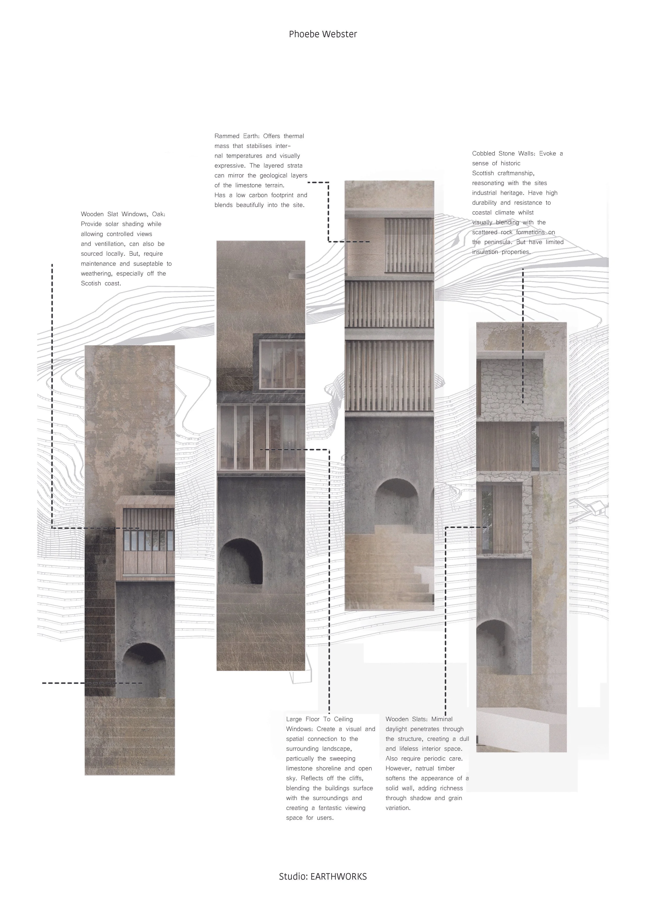
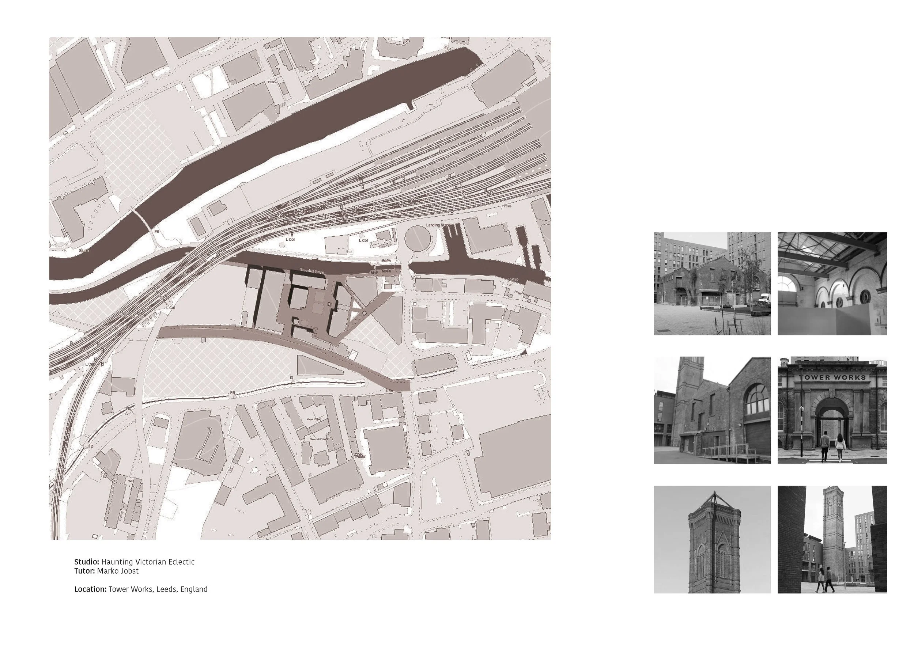
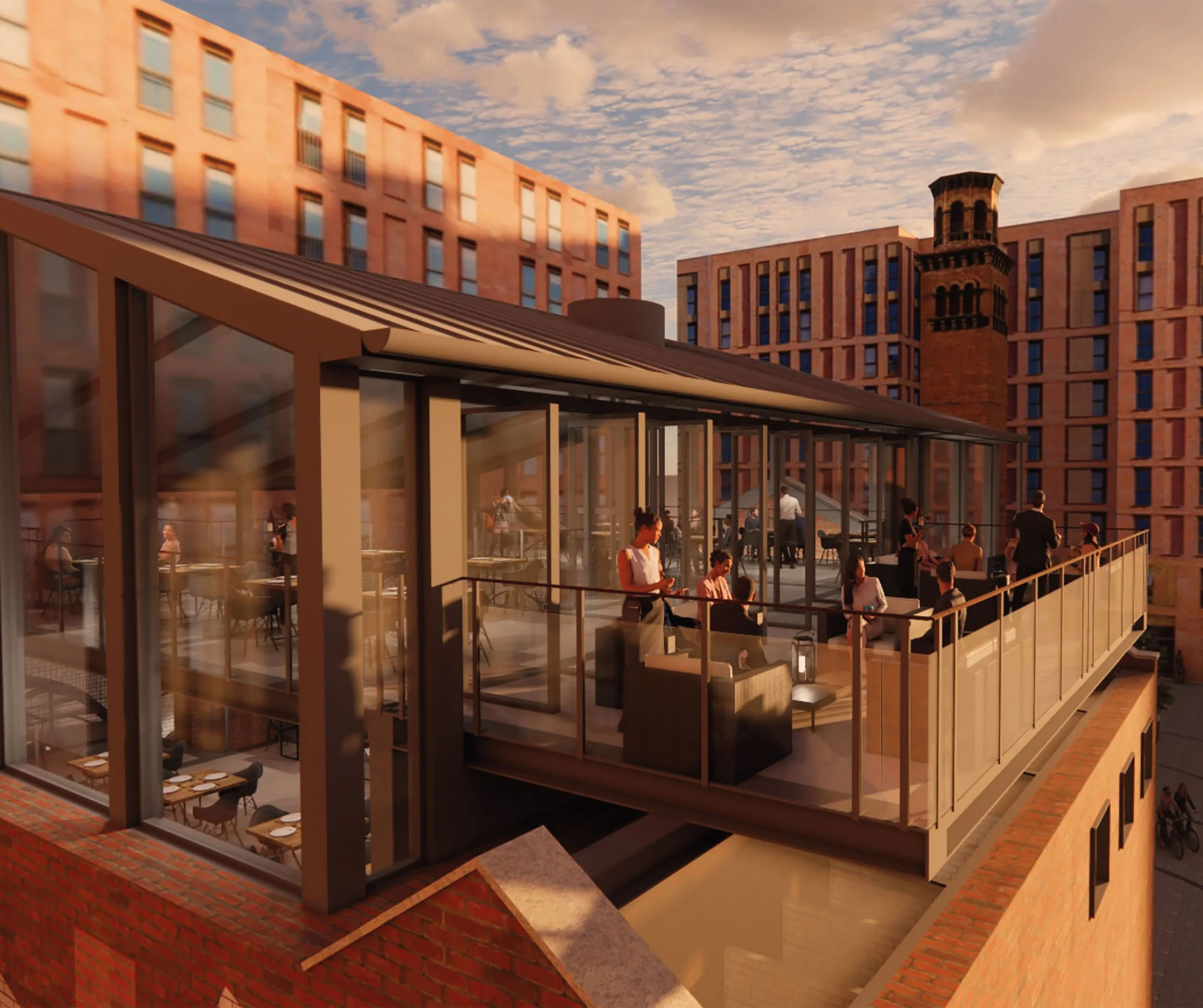
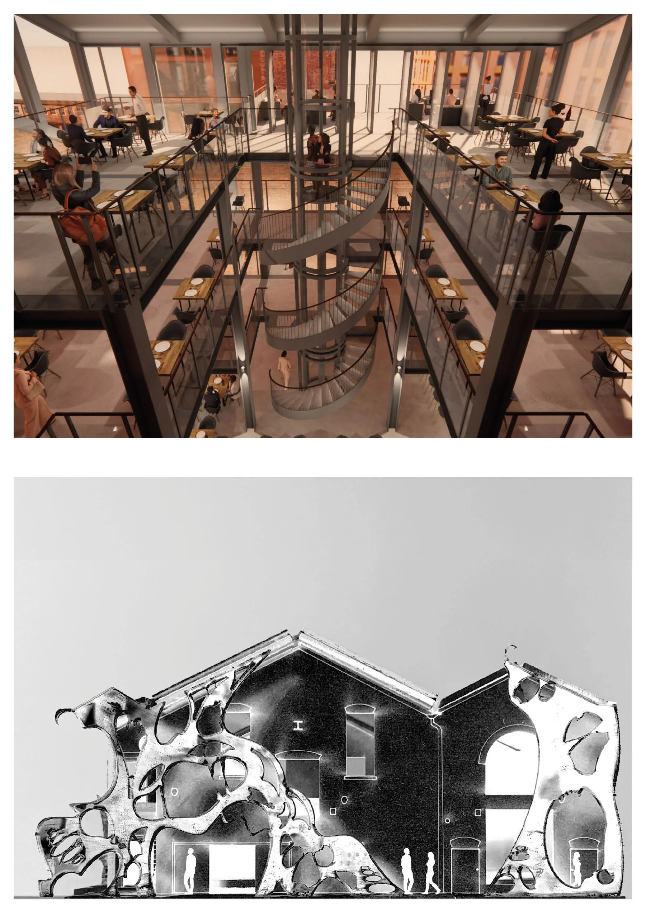
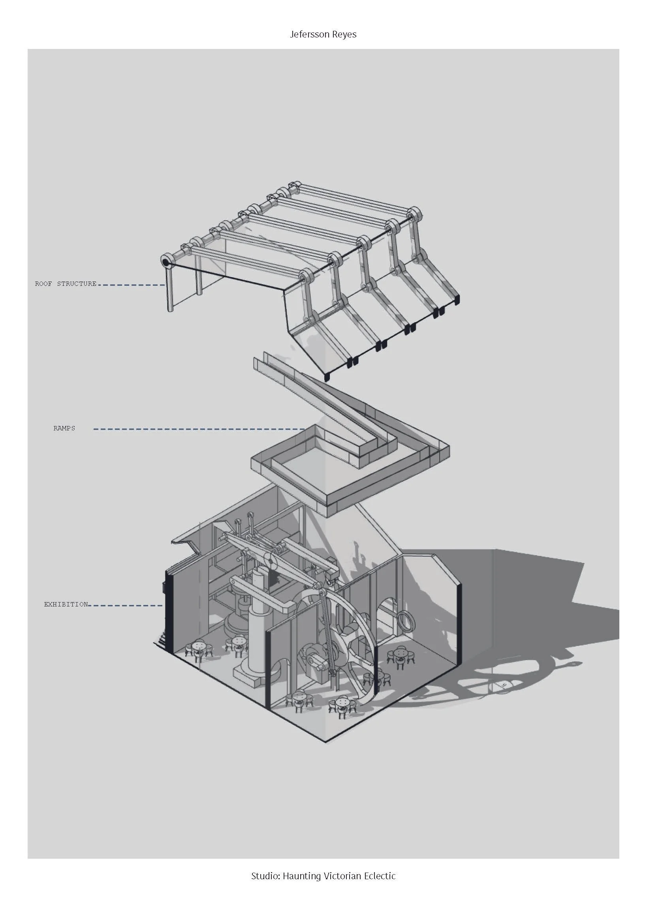
First Year Studio
First Year Studio
BA1 Overview
The First Year Architecture Design Studio starts with a focus on skill development. Starting with analogue techniques, the students learn how draw – both sketch and technical drawings in 2D and 3D, and make models, and then later both through digital means.
There is focus throughout on iterative design exploration, reflection and materials testing through workshops. Equipped with these skills, the second term’s focus is on acquiring knowledge; learning how to undertake site and building analysis, use in-depth research as basis for concept formation, and consider human factors. The project briefs move up in scale, complexity and ambition across the year, each building on knowledge and skills from the previous.
DC1
Theme: The City as a Festival
Location: Leeds, England
City as a Festival explored how celebration, ritual, and collective gathering can transform the urban environment. Set in Leeds, the studio examined how festivals-both formal and informal-activate public space, foster social connection, and express cultural identity. Students investigated the spatial, material, and temporal qualities of festivity through drawing, model-making, and observation. From street performances to spontaneous gatherings, projects focused on how architecture can frame and enhance moments of joy and togetherness. Emphasising temporality, rhythm, and transformation, the studio invited playful and imaginative responses that reimagined the city as a vibrant, inclusive stage for communal life.
AD1.1
Theme: The City as a Festival
Location: Leeds, England
City as a Festival examined the power of celebration, ritual, and communal gathering to reshape urban spaces. Based in Leeds, the studio studied how both formal events and informal festivities activate public areas, strengthen social bonds, and reflect cultural identities. Through drawing, modeling, and site observation, students explored the spatial, material, and temporal dimensions of festivity. Projects ranged from designed stages for performances to impromptu public gatherings, highlighting how architecture can support shared moments of joy and connection. Focusing on rhythm, change, and inclusivity, the studio reimagined the city as a lively, welcoming backdrop for community life.
AD1.2
Theme: The City as a Festival
Location: Bradford, Blackburn, Manchester
This project introduces measured and photographic surveying of an existing building to produce accurate plans, sections, and elevations. Using digital tools and online platforms like the Planning Portal and Google Earth, students will research and model their site. Group-based site analysis includes typology, accessibility mapping, and SWOT analysis to understand context and constraints. Engaging with a festival client, students research user needs and produce infographics. They develop a schedule of accommodation, followed by sketch and refined scaled drawings of their proposed spatial interventions, integrating site understanding and client requirements with architectural conventions and design considerations.

