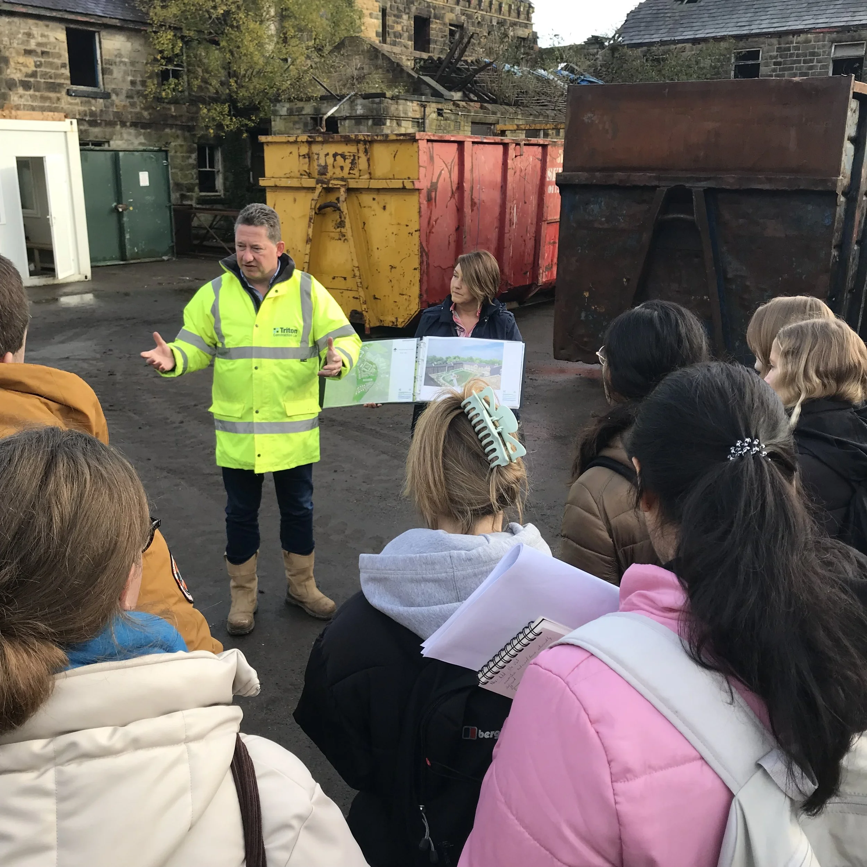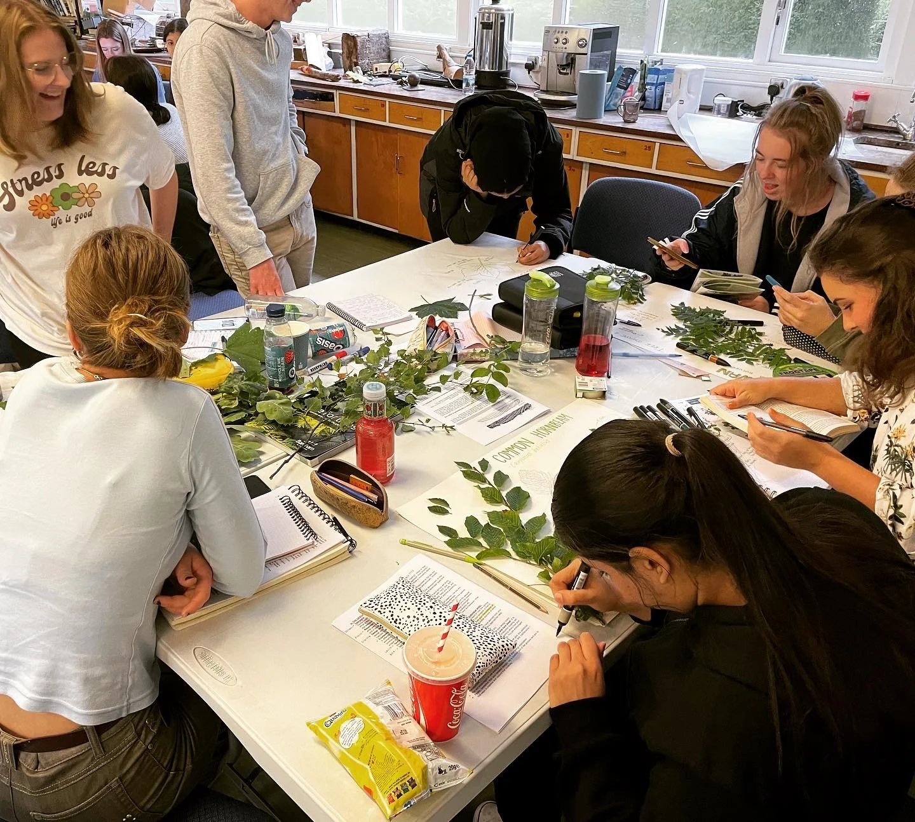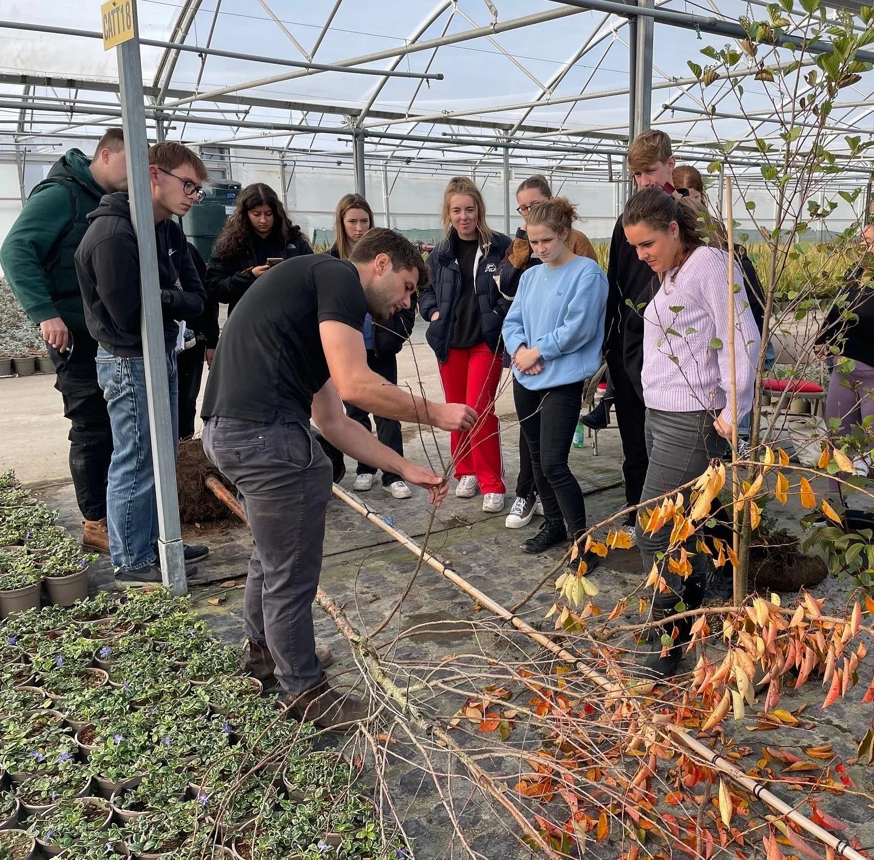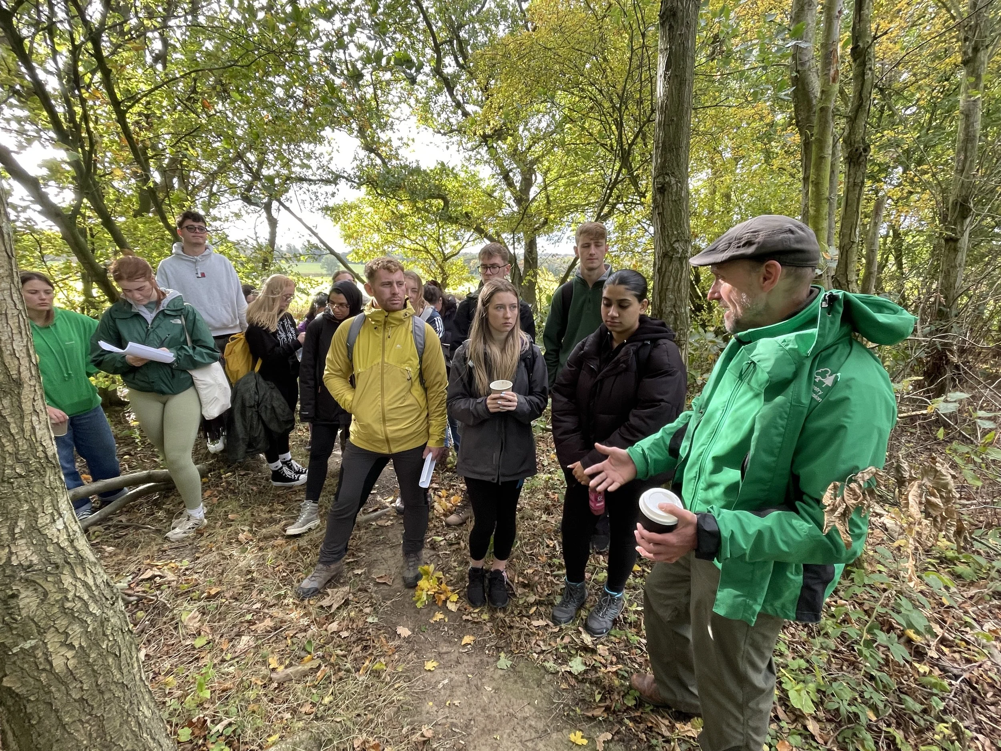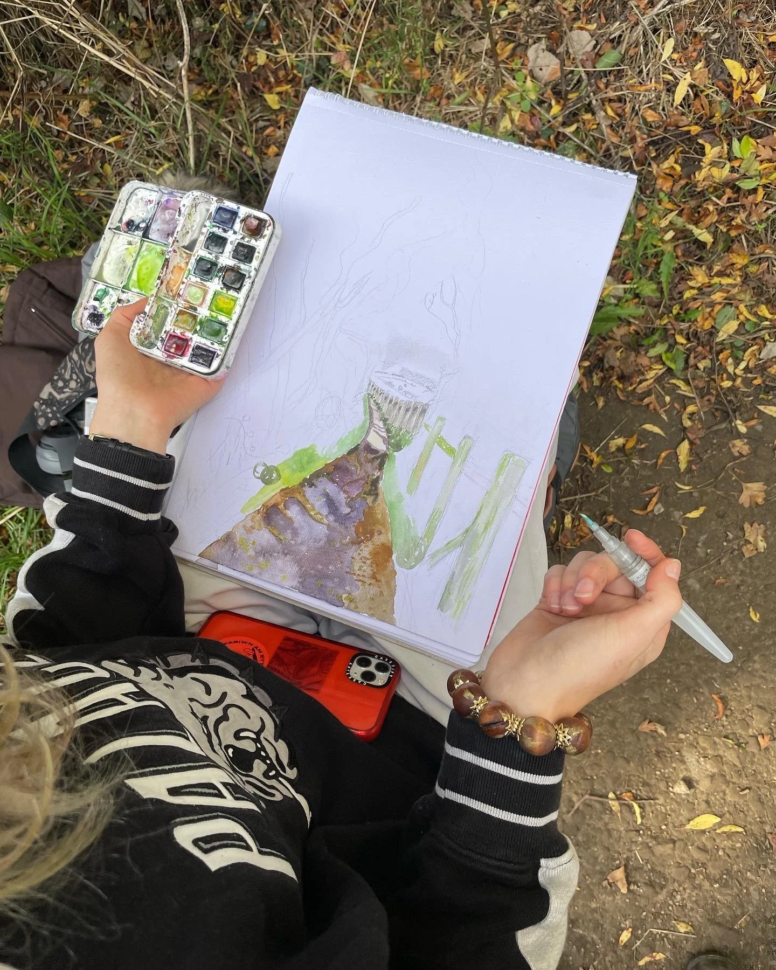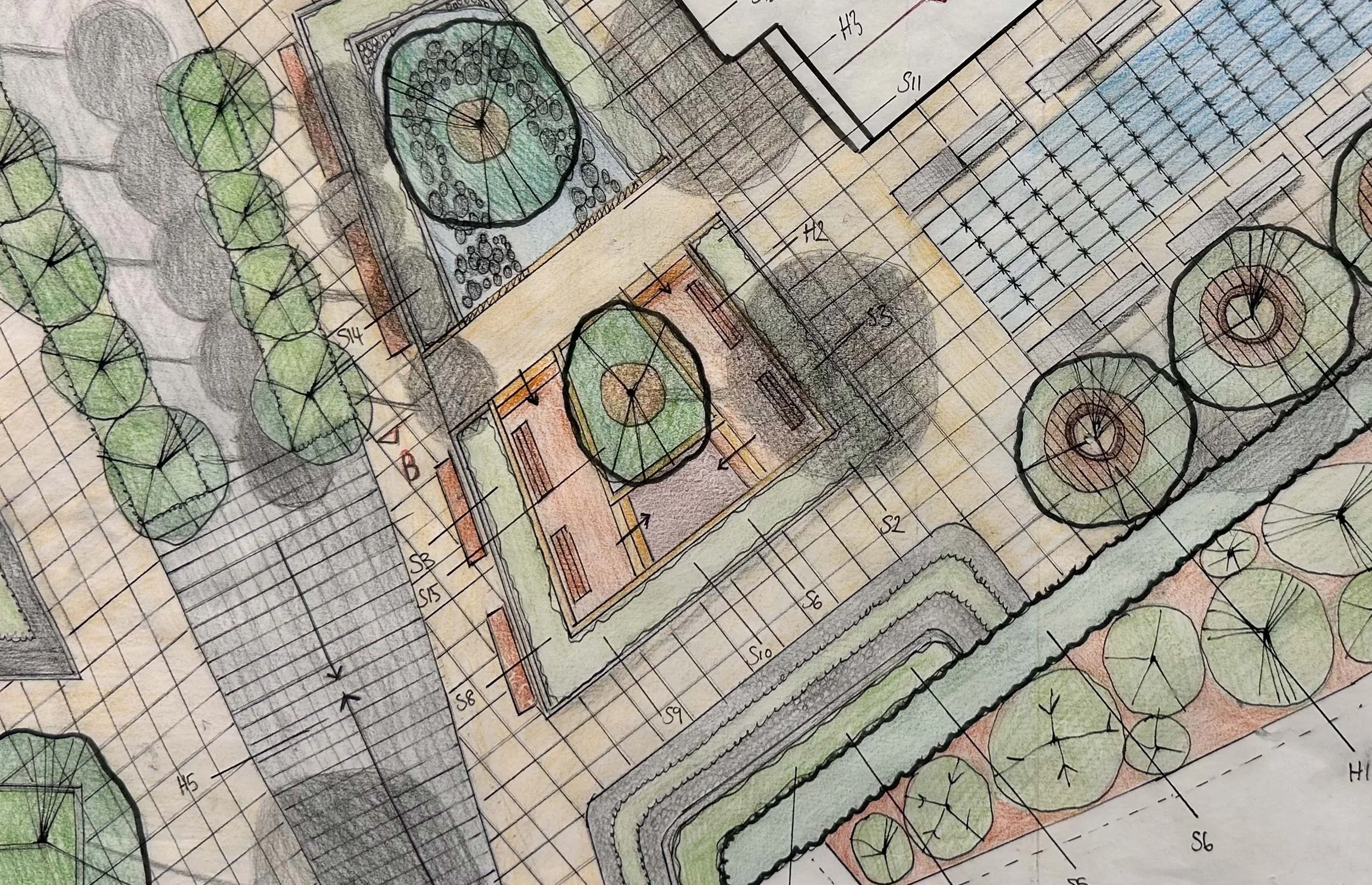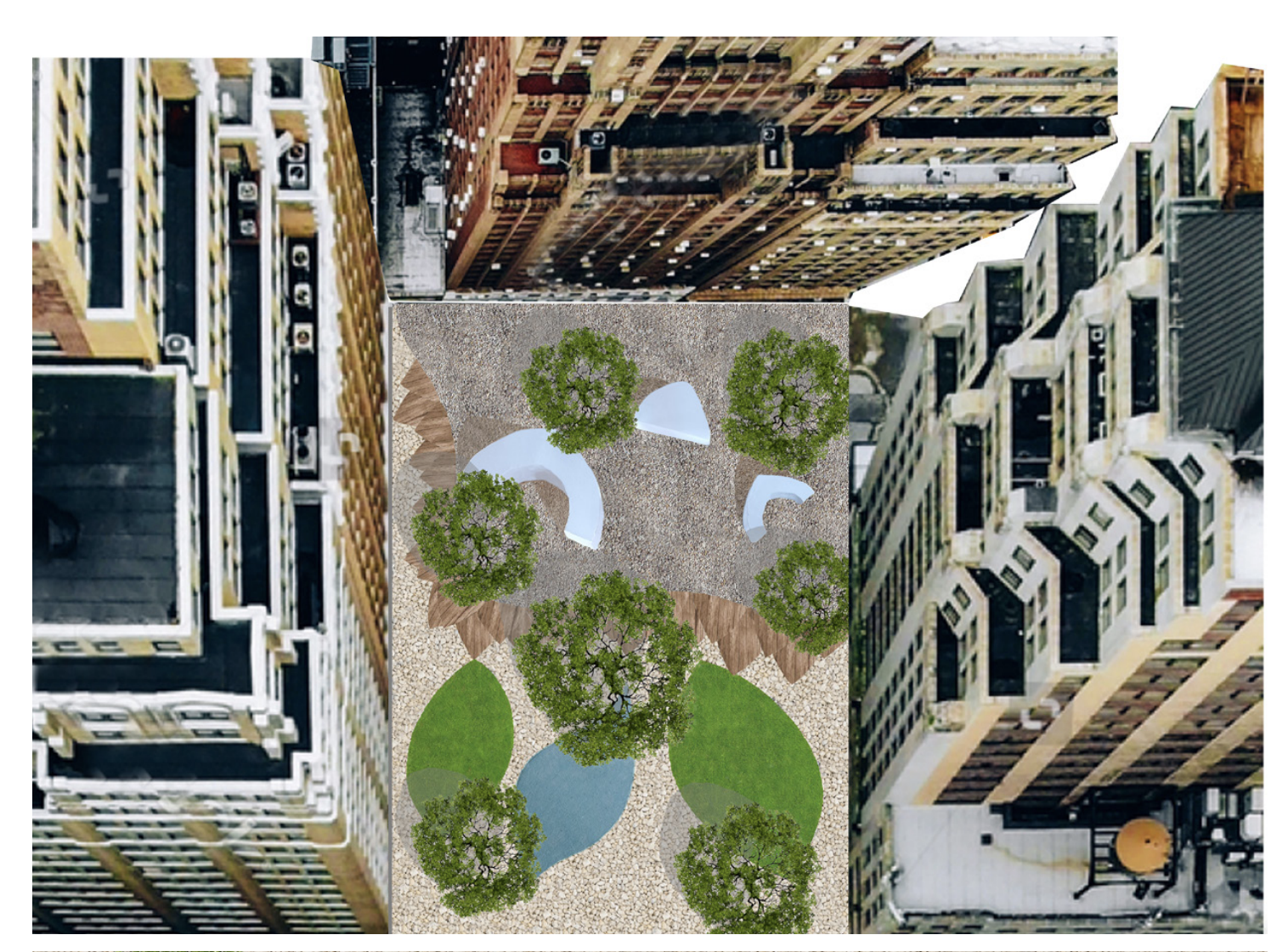YEAR 3
The focus in Level 6 is to enable landscape students to demonstrate their acquired design skills through a culminating double module specialist design project. This requires high levels of critical awareness and reflection, attributes that are also fundamental to the Project Report. In addition to these, two modules focus on the professional nature of the discipline through a live community-based project. A Professional Context module prepares students for professional practice by enhancing their critical awareness of landscape architecture through a reflective portfolio and opportunities to focus on the students’ individual strengths and interests and/or learning needs. The accredited undergraduate landscape course at Leeds Beckett provides the foundation for perceptive, creative, confident and effective landscape architects who display initiative, enterprise and independence of mind. Collaboration with other disciplines such as Architecture, Interior Architecture and Planning students, work on live community-based projects, external speakers from the profession build diverse knowledge exploring the breadth of our subject.
STUDIO ONE: Final Design Studio
STUDIO ONE: Final Design Studio
In the first semester, students wrote a dissertation within two research strands:
a) Climate change, and
b) Urbanism, Health, and Resilience. The research topics ranged from heat mitigation to biophilic ideas for Leeds. With this research, the students chose a site for their major design studio in semester 2 (LA604-5) and implemented their research into design solutions in different sites in Leeds.
Regarding LA606 (Professional Practice), this module is focused on the culmination and professional presentation stage of the specialist design project LA604/5 and in developing a professional profile in readiness for employment. It prepares students for professional practice by enhancing their critical awareness of landscape architecture. This academic year, we had Speed Mentoring event for the first time. We invited landscape practices to introduce themselves, and our students visited their offices for three days to gain work experience before graduation.
Staff
Mohammad Taleghani, Trudi Entwistle, Alia Fadel
Students
Timothy Baldwin Houtzager
Richard Chipperfield
Hollie Clare
Victoria Davies
Nathan Farmar
Georgia Motson
Jordan Mountain
Bethany Pouncey
Frances Turner
Masters of Planning
Luci Birtwhistle
Amy Mullins
Junaid Nadeem
Eoin Ritchie








STUDIO ONE: Design and Community Studio
STUDIO ONE: Design and Community Studio
The final year get involved in a ‘live’ Design and Community project which examines the concepts of communities in landscape design. This year we have had a distinct project, our Landscape Resource Centre in the Headingley Campus. The client was the university Estate, who defined the main aims as:
a) to improve the access to the main entrance;
b) to revise and propose better access and pathways within the garden, and c) to propose new ideas for a sensory/edible garden that could serve local staff and students. Through the module, students practiced community consultation and questionnaire surveying. The students presented their final design at the garden for their client, and local residents and staff.
Staff
Mohammad Taleghani, Trudi Entwistle, Alia Fadel
Students
Timothy Baldwin Houtzager
Richard Chipperfield
Hollie Clare
Victoria Davies
Nathan Farmar
Georgia Motson
Jordan Mountain
Bethany Pouncey
Frances Turner
Masters of Planning
Luci Birtwhistle
Amy Mullins
Junaid Nadeem
Eoin Ritchie


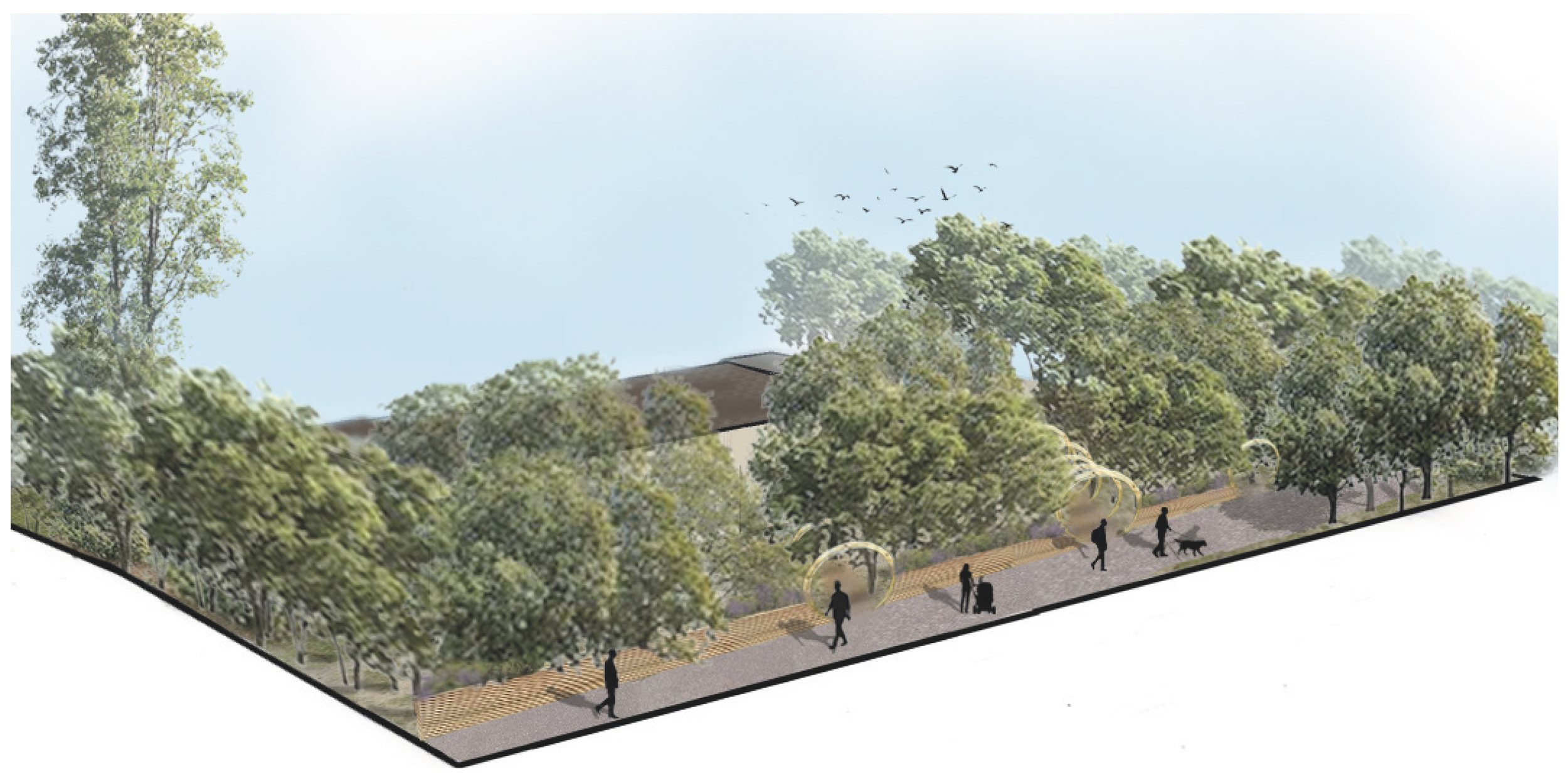
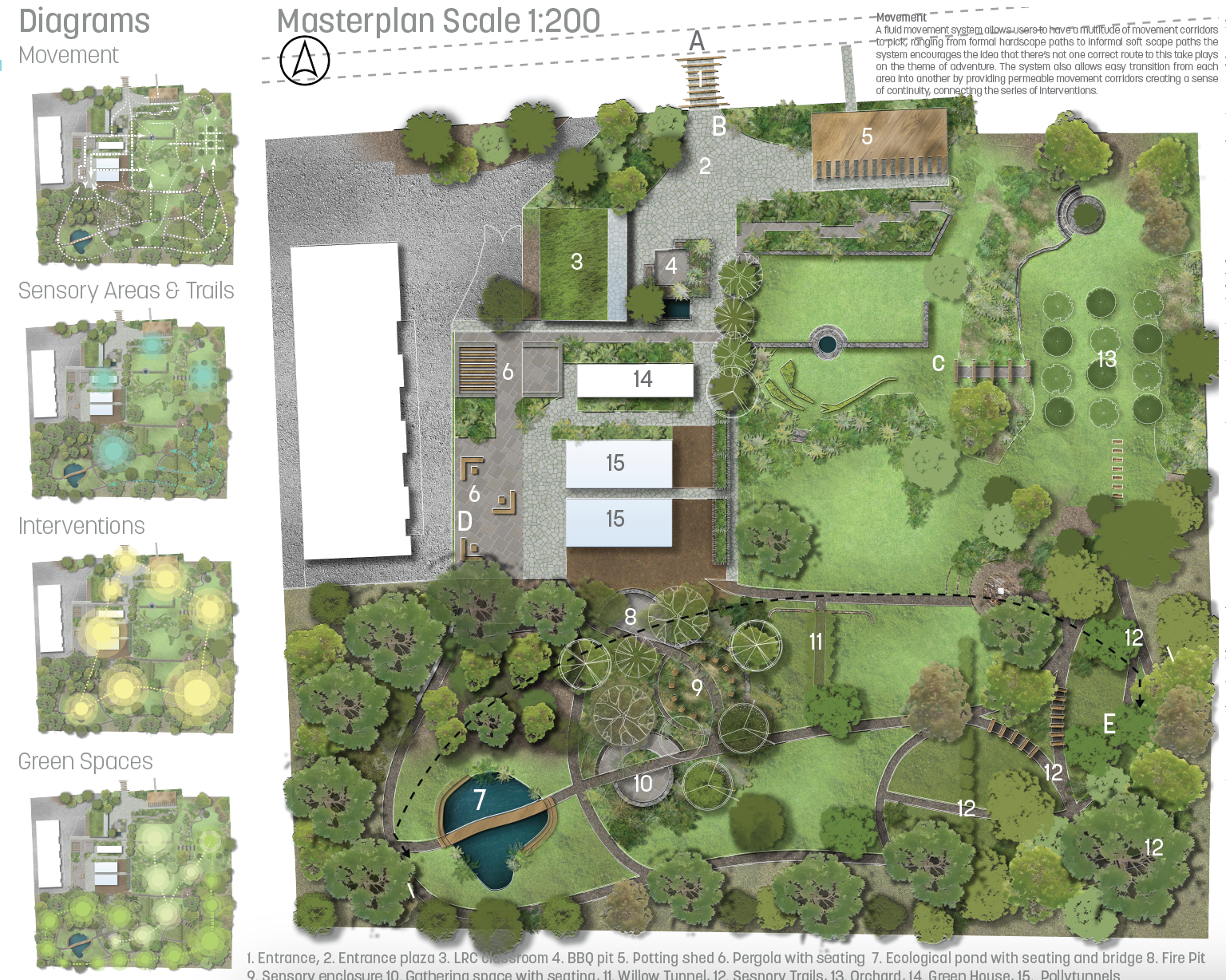

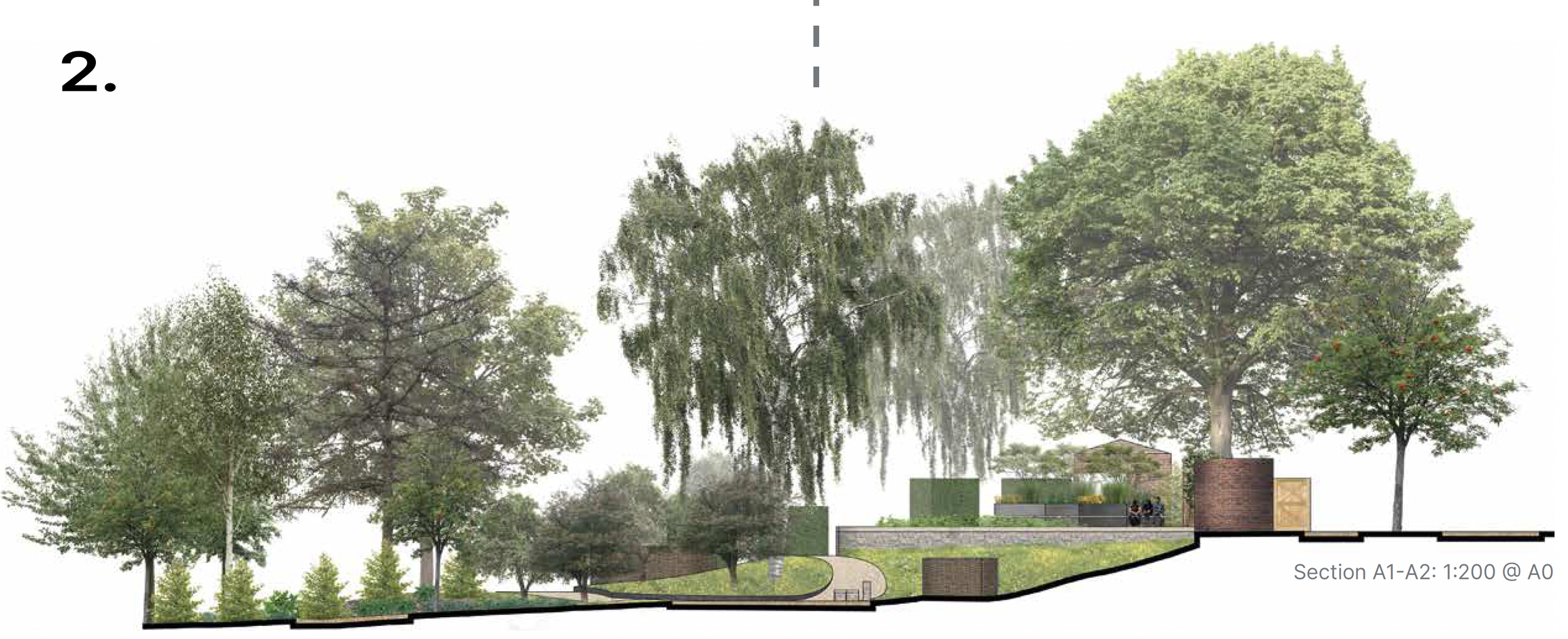
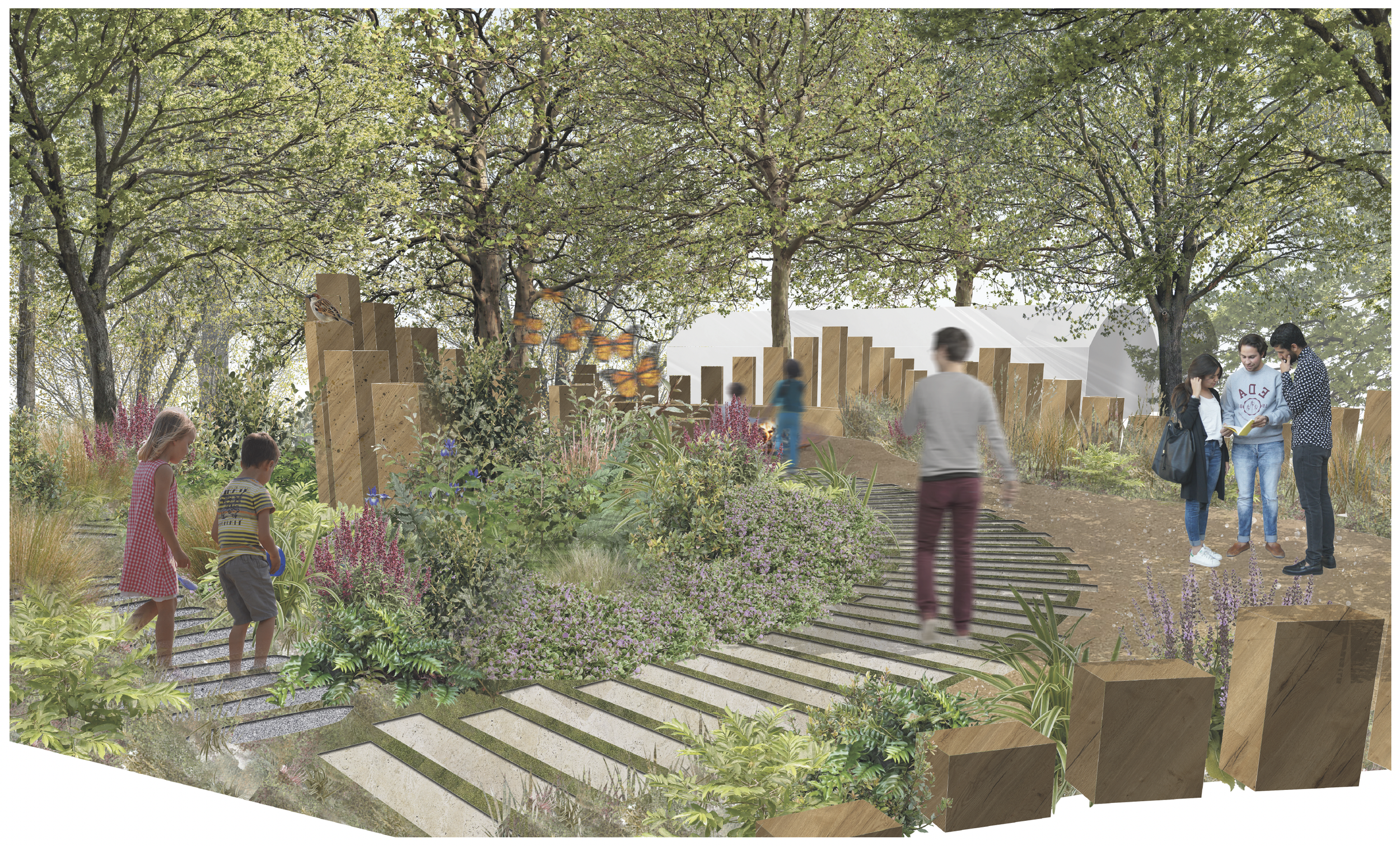

Second Year Studio
Second Year Studio
Level 5 studio modules of the accredited Landscape Architecture and Design course introduce students to design challenges in both rural and urban landscapes that may commonly be faced in professional practice. They equip the students with knowledge, experience and confidence to tackle the complex environmental challenges presented by our evolving landscape. The design modules are supported by a technology module which develops the students’ skills in selecting and designing within hard and soft material palettes, and a contextual module providing an un-derpinning of landscape principles and theories.
This year students explored the introduction of a visitor facility in the wild, iconic rural land-scape of Northumberland in the vicinity of World Heritage site Hadrians Wall: its appropriate placement in and materials used to create a distinctive but sensitive, well considered interven-tion. For inspiration they visited the established visitor centre and associated acitivies at Keilder Forest to the north to explore possibilities. The second design based module explored housing development in Adel on the outskirts of Leeds. Based on a live development site, students analysed its approach to placemaking being sensitive to past influences whilst looking forward to future demands. Inspired by visiting Citu, in Leeds, they explored ways to create a well integrated, more community based sustainable solutions. The second element of this module analysed the landscape and visual impacts, using practice based methodologies, of their proposals.
In the second semester the modules were concentrated in more urban locations in the City of Bradford and the exciting preparations for the cities City of Culture in 2025. The first of which, a cross discipline module with Planning students investigated the potential to create a sense of place within the proposed City village to the north east of the city centre. Teams explored ways in which to create well integrated inspirational landscapes utilising the re-prioritising movement routes and changes in land use. The desire to reduce private transport in the city provided the opportunity to remove or re-purpose buildings to create a distinctive urban heart to the district. The final design module of the year explored the detailed design of a small area of their Masterplan proposals to demonstrate how the strategic aspirations can be maintained through attention to detail at the detailed design and specification stage.
Staff
Tom Bliss, Jess Bryne-Daniel, Alia Fadel, John MacCleary, Chris Royffe, Mohammad Taleghani
Students
Mohamed Baiomy
Lauren Barnett
Charlie Clegg
Scarlet Coates
Hazel Dickinson
Viola Easton
Fraser Gaddes
Anna Green
Beth Hutchinson
Maire Johnston - Copeland
Mackenzie Kemp
Sara Leao
Charles Lowsley Williams
Ieman Manaf
Aimee Milburn
Emily Ramskill
Sanaa Rizvan
Gisele Sauvetre
George Stinson
Georgiana Templeton
Abi White
Exchange & Conversion
Luna Lines
Emilia Rentorpe
Felizia Lindqvist
Charlotte Dring
Jessy Dwe
Samuel Elliott
Vic Thompson
Anna Boben
Rana Noushad
Trang Vu
Multidisciplinary Masters of Planning
Matthew Levy
YEAR 1
The studio-based modules at Level 4 introduce students to the elements of the design process, developing their skills and enabling them to undertake in its entirety a relatively simple design project by the end of the level. Graphic techniques, including an introduction to landscape related digital software for communicating the design process and solution are integral to these modules. They are supported by contextual modules which develops students’ understanding of the natural and cultural landscape and a technology module which focuses on plants as a key design medium for the landscape architect.
Site visits
Robin Hood Bay field trip
Leeds Waterfront, Meanwood Park.
Landscape Resource Centre, Headingley.
RHS Harlow Carr, Harrogate.
Semester One introduces students to the core concept of place, heightening awareness of environment, its characters, and the natural and human processes that shape its evolution. The method of observing, recording and initial analysing of place is through the practice of drawing and key graphic communication skills essential to the practice of landscape architecture. Other modules study elements of geology, soil, ecology and some of the major landscape changes that have been brought about by human society through history. Their first design studio explores the three-dimensional nature of design by developing a project from concept to resolution. Exploring abstract concepts, spatial development, model making, and material palette.
In Semester Two design studio modules develop a more comprehensive landscape design resolution. Focusing on an area within an urban environment exploring the integrated nature of design with people in the environment. Emphasis is placed on developing an understanding of design processes, response to site, brief formulation, concept development through to visual communication of design ideas through to basic design resolution involving construction and planting design.
Staff
Trudi Entwistle, Alia Fadel, Jenna Sutherland, Jess Bryne-Daniel, John MacCleary
Students
Elizabeth Barratt
Rachel Clarke
Ellie Clayton
Chanel Darwent-Ricketts
Sufiyaan Farid
Oliver Harrison
Miles Hirst
Clara Illingworth
William Johns
Kit Keith
Justina Kielaite
Tilly Longstaff
Sophie Mutch
Kabir Rahimi
Dylan Roberts
Edwyn Smith
William Smith
Emily Smith
Rachel Stuckey
Reuben Wilsher


