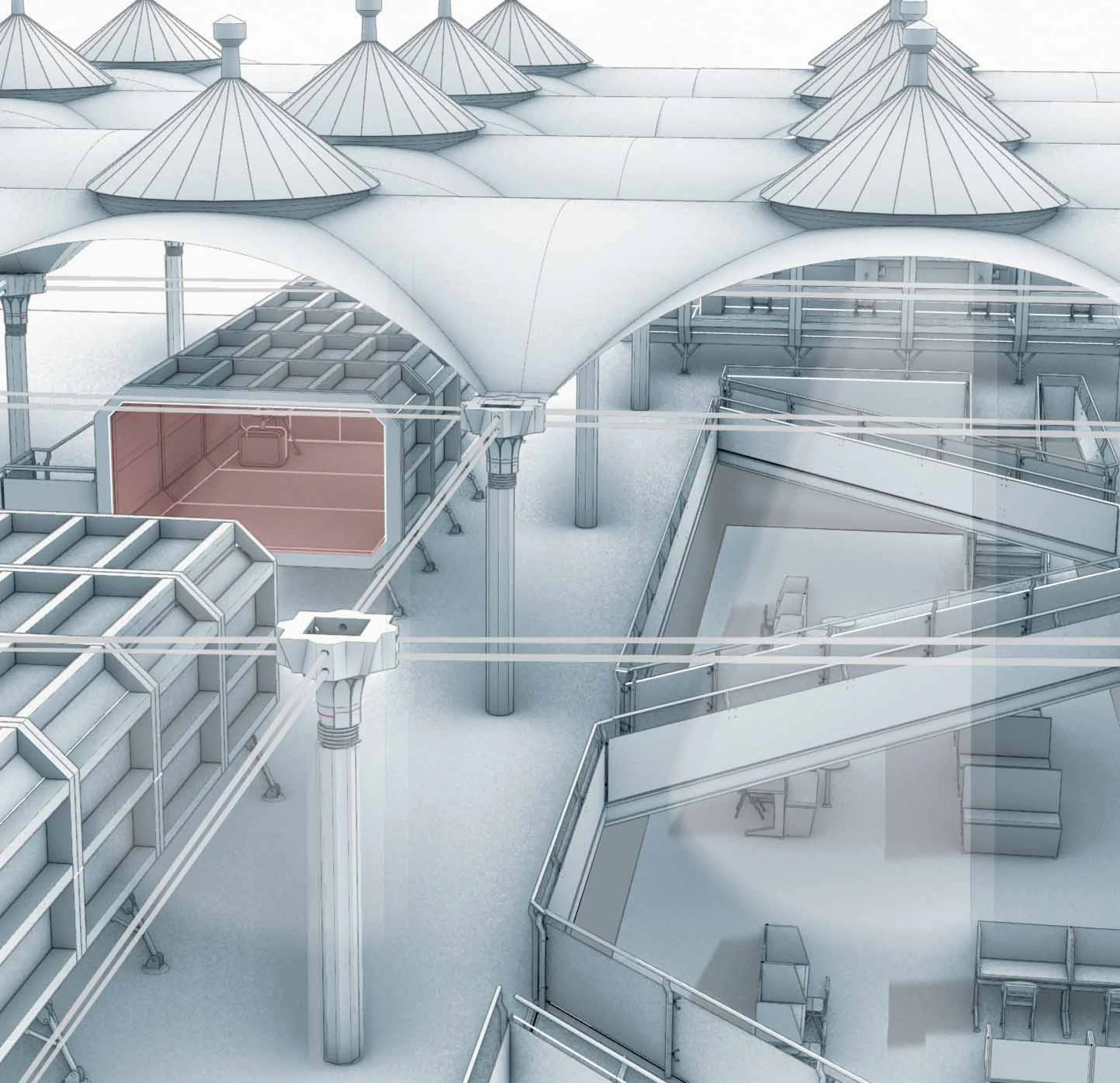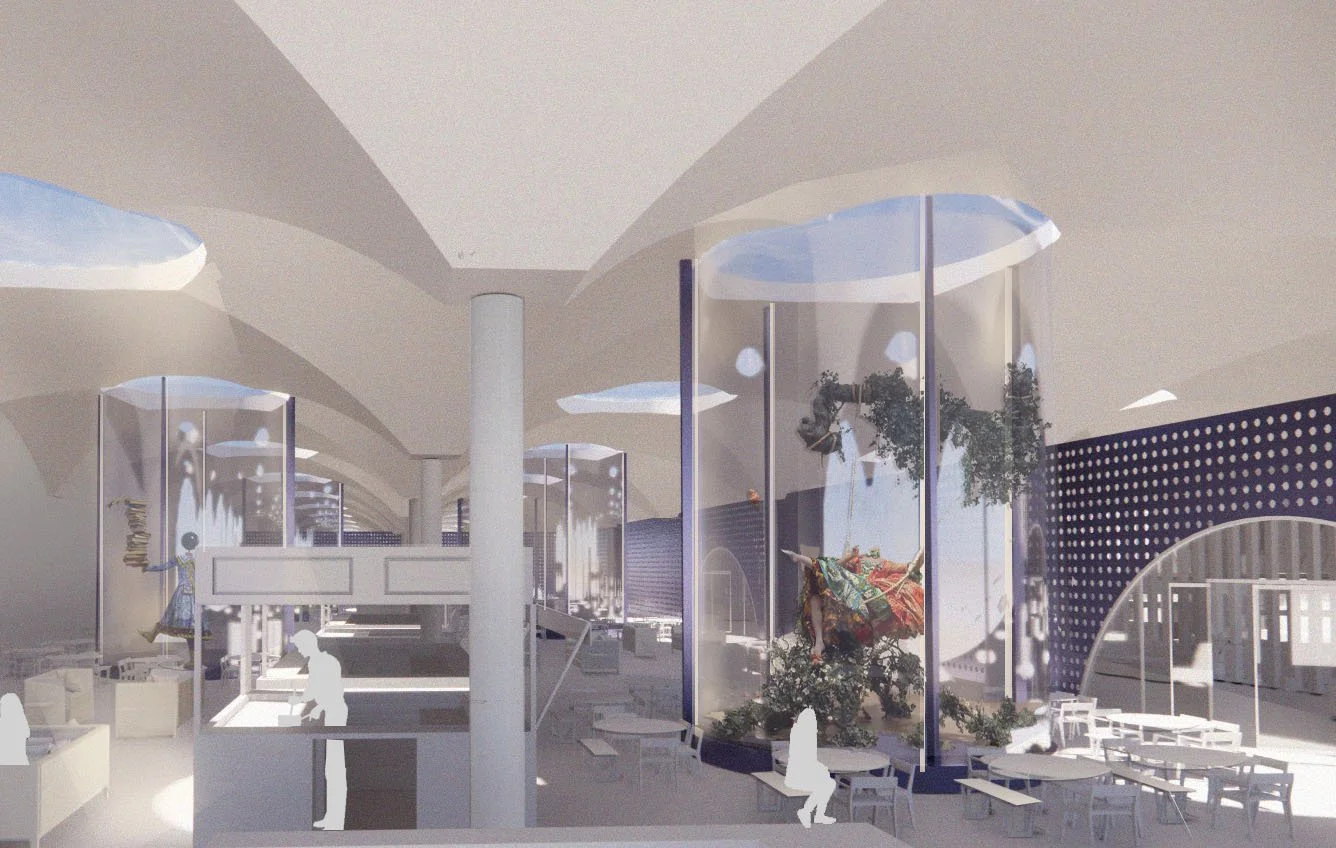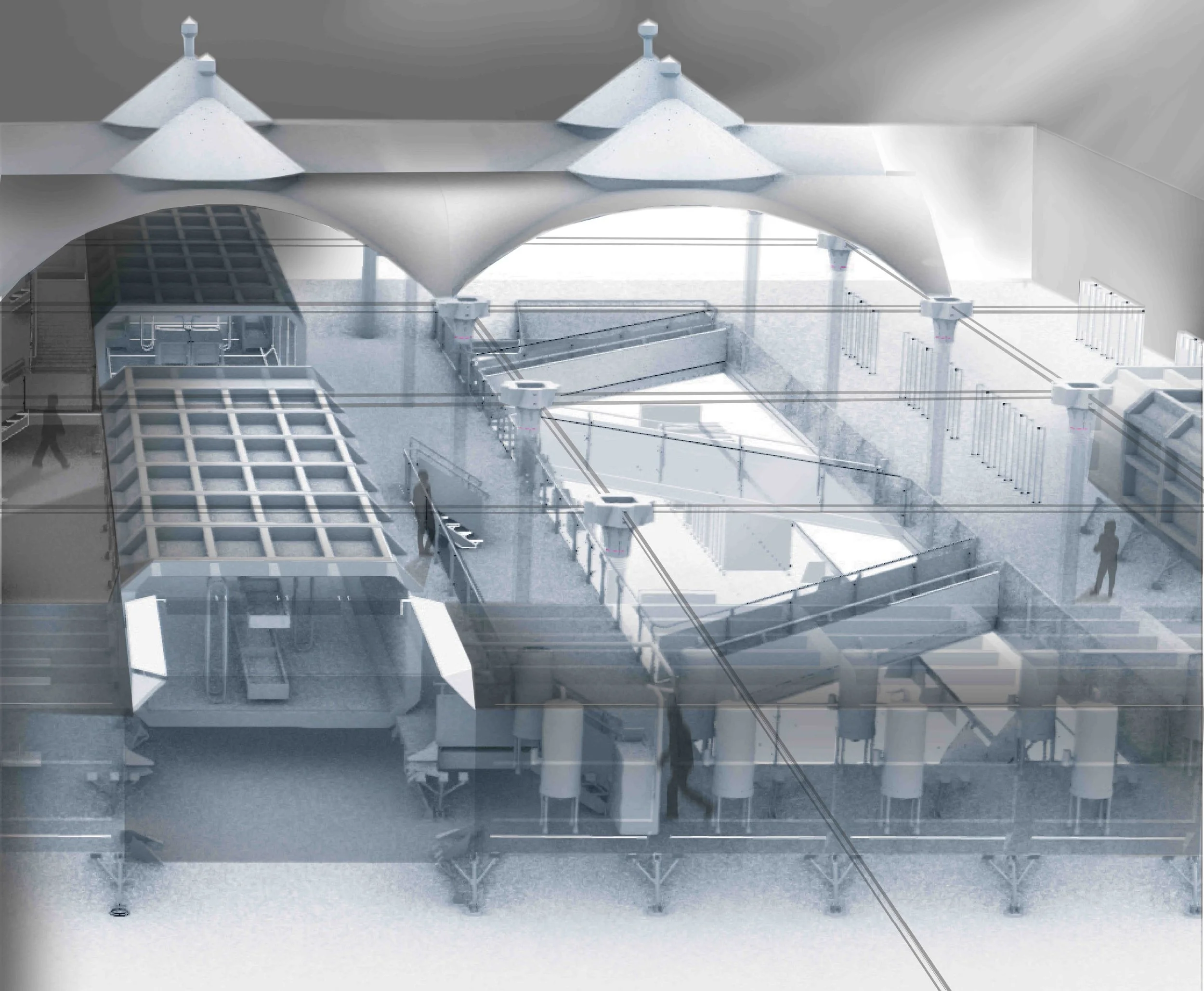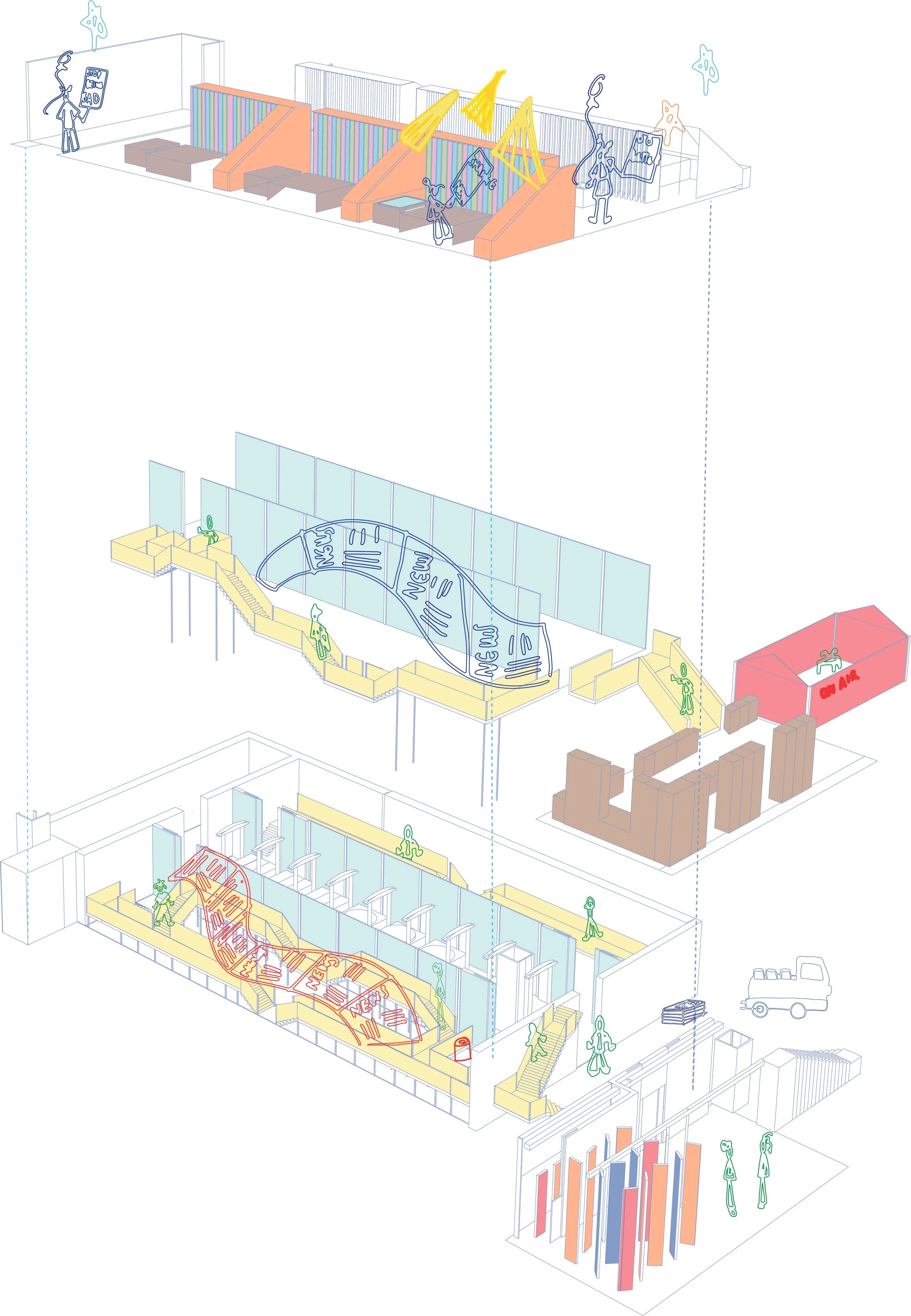DESIGN STUDIO: Third Year
DESIGN STUDIO: Third Year
This year’s Level 6 Major Project is located in Temple Works, the Grade I listed building in Holbeck, a large urban area South-West of Leeds city centre, currently undergoing a major regeneration. The scale of the building, and its unusual structural configuration, present a unique set of spatial and technical challenges, but also exceptional opportunities. Opened in 1840, Temple Works, thought to be one of the largest rooms in the world, was an impressive piece of civil engineering conceived as an open-plan space covered by sixty-six flat domes, each with a conical skylight and supported by hollow cast-iron columns. Used for less than 50 years as a flax factory, it has subsequently hosted multiple occupancies, which, together with lack of maintenance, led to its deterioration. Temple Works is presently being restored, having been chosen as the site for the British Library North. Within these parameters, students have been encouraged to problematise the role of heritage strategies in urban imagination and production; speculate on new and alternative uses for existing industrial structures; and critically engage with the politics of culture-led regeneration. Substantial individual research projects, together with rigorous design investigation, allowed students to grapple with these issues from a theoretical as well as practical perspective. In parallel, students were asked to examine and question standardised conceptions of space and time through adopting alternative approaches to the design of interiors. Informed by their selfnegotiated research topic and critical analysis of the allocated site, students have defined a range of interior programmes that subsequently led onto the formulation of self-generated design briefs. Asked to focus on a social agenda, they have come up with unexpected and unprecedented programs that can not only repurpose Temple Works, but also create radically transformed and inclusive interiors for the present Leeds.
Staff
Jennifer Chalkley, Matt Haycocks, Will McMahon, Maryam Osman, Lara Rettondini
Students
Max Adams
Theola Ekua Aikins
Alritaj Alkhanfar
Alaa Alkurdi
Noah Bartram
Angela Black
Megan Boller
Alexis Hin Chin Chang
Anamaria-Claudia Csintalan
Jewel Conception D’Costa
Eve Downey
Ciara Duffin
Alexandra Elstone
Natalie Ferreira
Sian Godward
Haanee Gul
Emma Hardarker
Kimberly Lara Heard
Nathaniel Hughes
Catherina Kaufmann
Sylvia Keyse
Katie Lynn
Jody Matthew
Jennifer Mills
Danny Mulley
Abigail Prince
Anushka Redditch
Olivia Rutherford
Yvonne Sadu
Usaid Tariq
Madeline Taylor










YEAR 2
Second year interior architecture and design challenges students to work on projects at different scales, the micro and macro; with particular focus on materiality and detailing.
Semester 1
Students worked collaboratively with colleagues in BA2 Architecture to detail, construct and deconstruct a 1:1 scale demountable Folly. Students were challenged to develop new ideas for folly, one which speaks to the issues of today; promoting discussion and awareness of climate emergency, political activism and an individual’s mental and physical wellbeing through a reconnection with nature and landscape. The concept and form were developed collaboratively through group work, which considered each segment to be individually designed and made.
The project aimed to demonstrate the creative use of timber from tree species that are under threat from diseases. UK ash trees have become victims of a die-back disease (Chalara) causing a serious decline of the ash tree population. Ash supplied for the folly was from Foxwood Forestry, a managed forest in southern England where trees showing early signs of ash dieback are removed as a preventative measure to make use of the timber before the wood becomes unworkable.
Semester 2
The live project focussed on the adaptive re-use of a former worsted mill in Old Town, West Yorkshire. Students were tasked with developing a brief, building programme and design proposal for part of the mill complex, working alongside existing residential elements of the scheme already under construction.
Staff
Jennifer Chalkley, Patrick Cook, Matt Haycocks, Will McMahon, Maryam Osman, Lara Rettondini
YEAR 1
REPAIR, RE-USE AND RE-IMAGINE: TO DESIGN A COMMUNITY CLOTHING OR FOOD
HUB. THE FORMER YORK RD LIBRARY & BATHS.
The cost-of-living crisis is biting hard, and many communities are struggling to make ends meet. Many people need to decide whether to eat or to turn on the heating. The project explores ‘repair as design’ through a series of activity spaces where people can learn, share, or swap life skills and grow/make/provide food or clothing to supplement the high cost of living and help to build a resilient community. Cambridge English Dictionary definition of community: “People living in one particular area or people who are considered as a unit because of their common interests, social group, or nationality.”
Students explore their interpretation of ‘community’ and enrich their briefs in response to this particular location in Leeds. “An estimated 336,000 tonnes of clothing goes to landfill each year in the UK.” Students create, within established parameters, a brief inspired by film, and develop a design scheme engendering informed sensitivity to an existing building fabric and the external wasteland. As a starting point, students designed and constructed Architectural Headpieces in response to their films and as a description of protest.
Staff
Joan Love, Joe Mills, Maryam Osman, Rozita Rahman, Matt Haycocks

















